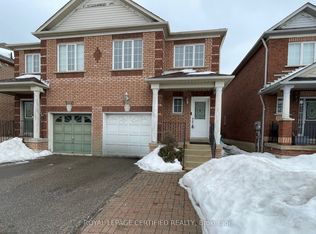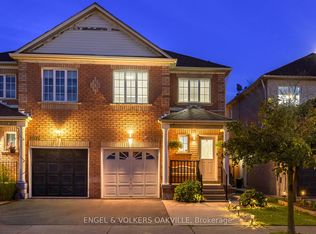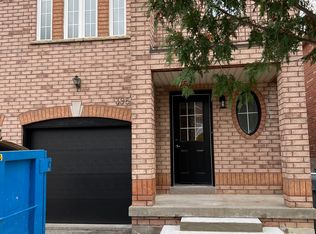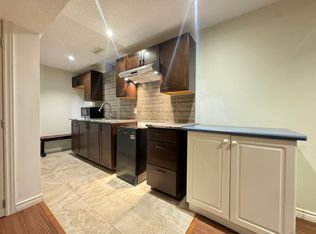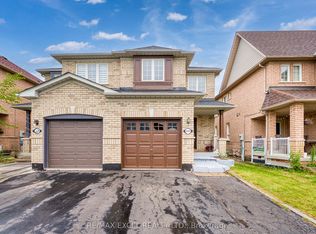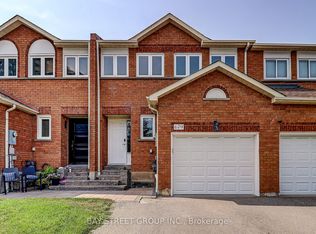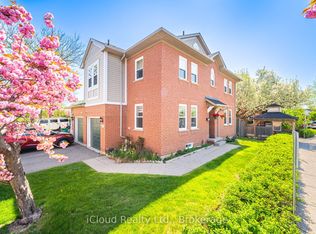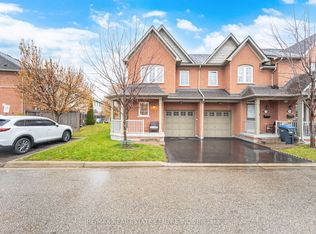Welcome home to 3953 Freeman Terrance, a stunning end unit in beautiful Churchill Meadows. Fully renovated in 2020 (Roof 2016, Furnace & A/C 2021) with tasteful modern upgrades; Quartz counters, stainless steel appliances, dark engineered hardwood floors throughout the main floor and a tiled open concept kitchen. Two generous sized bedrooms, a large primary bedroom with walk-in closet with clean and soft carpet completing the second floor. Basement is partially finished with rough in for kitchen with gas hook-up and a bathroom. Single car garage with inside access. With easy access to highways, schools, places of worship, and medical centers, this house is ready to be called home!
For sale
C$879,000
3953 Freeman Ter, Mississauga, ON L5M 6R2
3beds
3baths
Townhouse
Built in ----
2,704.88 Square Feet Lot
$-- Zestimate®
C$--/sqft
C$-- HOA
What's special
End unitTasteful modern upgradesQuartz countersStainless steel appliancesDark engineered hardwood floorsOpen concept kitchenGenerous sized bedrooms
- 58 days |
- 5 |
- 0 |
Zillow last checked: 8 hours ago
Listing updated: November 26, 2025 at 06:56am
Listed by:
STREETCITY REALTY INC.
Source: TRREB,MLS®#: W12461570 Originating MLS®#: Toronto Regional Real Estate Board
Originating MLS®#: Toronto Regional Real Estate Board
Facts & features
Interior
Bedrooms & bathrooms
- Bedrooms: 3
- Bathrooms: 3
Primary bedroom
- Level: Second
- Dimensions: 3.95 x 5.43
Bedroom 2
- Level: Second
- Dimensions: 2.91 x 3.1
Bedroom 3
- Level: Second
- Dimensions: 2.58 x 4.47
Breakfast
- Level: Main
- Dimensions: 2.39 x 2
Dining room
- Level: Main
- Dimensions: 3.2 x 3.71
Foyer
- Level: Main
- Dimensions: 1.81 x 1.3
Kitchen
- Level: Main
- Dimensions: 2.39 x 3.43
Laundry
- Level: Main
- Dimensions: 1.1 x 2.27
Living room
- Level: Main
- Dimensions: 3.93 x 3.1
Heating
- Forced Air, Gas
Cooling
- Central Air
Features
- Rough-In Bath
- Basement: Full,Unfinished
- Has fireplace: No
Interior area
- Living area range: 1500-2000 null
Video & virtual tour
Property
Parking
- Total spaces: 3
- Parking features: Inside Entrance, Private
- Has garage: Yes
Features
- Stories: 2
- Patio & porch: Deck
- Exterior features: Landscaped
- Pool features: None
- Waterfront features: None
Lot
- Size: 2,704.88 Square Feet
- Features: Rectangular Lot
- Topography: Flat
Details
- Parcel number: 132393640
Construction
Type & style
- Home type: Townhouse
- Property subtype: Townhouse
Materials
- Brick Front
- Foundation: Concrete
- Roof: Shingle
Utilities & green energy
- Sewer: Sewer
Community & HOA
Location
- Region: Mississauga
Financial & listing details
- Annual tax amount: C$5,178
- Date on market: 10/14/2025
STREETCITY REALTY INC.
By pressing Contact Agent, you agree that the real estate professional identified above may call/text you about your search, which may involve use of automated means and pre-recorded/artificial voices. You don't need to consent as a condition of buying any property, goods, or services. Message/data rates may apply. You also agree to our Terms of Use. Zillow does not endorse any real estate professionals. We may share information about your recent and future site activity with your agent to help them understand what you're looking for in a home.
Price history
Price history
Price history is unavailable.
Public tax history
Public tax history
Tax history is unavailable.Climate risks
Neighborhood: Churchill Meadows
Nearby schools
GreatSchools rating
No schools nearby
We couldn't find any schools near this home.
- Loading
