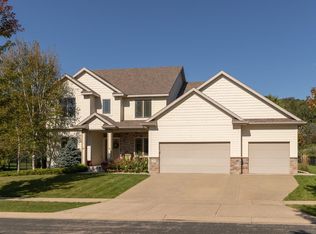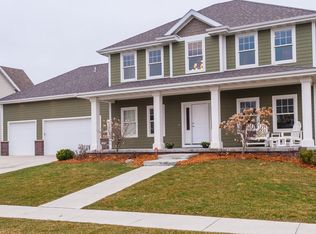Closed
$850,000
3953 Autumn Lake Ct SW, Rochester, MN 55902
5beds
4,177sqft
Single Family Residence
Built in 2012
0.38 Acres Lot
$888,300 Zestimate®
$203/sqft
$3,624 Estimated rent
Home value
$888,300
$835,000 - $942,000
$3,624/mo
Zestimate® history
Loading...
Owner options
Explore your selling options
What's special
Nestled in Bamber Valley Estates, this nearly 4,000 sq ft residence offers tranquility and convenience. The entrance foyer leads to a main level adorned with 10 ft ceilings, hardwood floors, and custom millwork. The heart of the home is a cherry kitchen featuring an oversized island, pantry, gas cooktop, and granite counters. Upstairs, the owner's suite includes a spa-like bath and an expansive custom walk-in closet, alongside spacious bedrooms and convenient laundry. The lower level houses a cozy family/rec room, additional bedroom, home gym, and ample storage. Outdoors, a manicured lawn with iron fencing and a patio awaits. With close access to the Zumbro River trail and easy reach of scenic views, walking paths, and Mayo campuses, this home offers a blend of serene living and outdoor accessibility.
Zillow last checked: 8 hours ago
Listing updated: June 13, 2025 at 10:50pm
Listed by:
Michelle Kalina 507-269-6439,
Lakes Sotheby's International Realty
Bought with:
Alex Dergam-Larson
Counselor Realty of Rochester
Source: NorthstarMLS as distributed by MLS GRID,MLS#: 6511298
Facts & features
Interior
Bedrooms & bathrooms
- Bedrooms: 5
- Bathrooms: 4
- Full bathrooms: 3
- 1/2 bathrooms: 1
Bedroom 1
- Level: Upper
- Area: 260 Square Feet
- Dimensions: 20x13
Bedroom 2
- Level: Upper
- Area: 154 Square Feet
- Dimensions: 14x11
Bedroom 3
- Level: Upper
- Area: 132 Square Feet
- Dimensions: 12x11
Bedroom 4
- Level: Upper
- Area: 120 Square Feet
- Dimensions: 12x10
Bedroom 5
- Level: Basement
- Area: 144 Square Feet
- Dimensions: 12x12
Dining room
- Level: Main
- Area: 144 Square Feet
- Dimensions: 12x12
Family room
- Level: Basement
- Area: 380 Square Feet
- Dimensions: 20x19
Kitchen
- Level: Main
- Area: 288 Square Feet
- Dimensions: 18x16
Laundry
- Level: Upper
- Area: 63 Square Feet
- Dimensions: 09x07
Living room
- Level: Main
- Area: 288 Square Feet
- Dimensions: 18x16
Mud room
- Level: Main
- Area: 55 Square Feet
- Dimensions: 11x05
Office
- Level: Main
- Area: 121 Square Feet
- Dimensions: 11x11
Storage
- Level: Basement
- Area: 35 Square Feet
- Dimensions: 07x05
Utility room
- Level: Basement
- Area: 352 Square Feet
- Dimensions: 32x11
Heating
- Forced Air
Cooling
- Central Air
Appliances
- Included: Cooktop, Dishwasher, Disposal, Dryer, Exhaust Fan, Humidifier, Gas Water Heater, Microwave, Refrigerator, Wall Oven, Washer, Water Softener Owned
Features
- Basement: Daylight,Egress Window(s),Finished,Full,Storage Space
- Number of fireplaces: 2
- Fireplace features: Family Room, Gas, Living Room
Interior area
- Total structure area: 4,177
- Total interior livable area: 4,177 sqft
- Finished area above ground: 2,809
- Finished area below ground: 940
Property
Parking
- Total spaces: 3
- Parking features: Attached, Concrete
- Attached garage spaces: 3
- Details: Garage Dimensions (22x32)
Accessibility
- Accessibility features: None
Features
- Levels: Two
- Stories: 2
- Fencing: Full
Lot
- Size: 0.38 Acres
- Dimensions: 95 x 155 x 114 x 163
- Features: Many Trees
Details
- Foundation area: 1368
- Parcel number: 640812071891
- Zoning description: Residential-Single Family
Construction
Type & style
- Home type: SingleFamily
- Property subtype: Single Family Residence
Materials
- Brick/Stone, Fiber Cement
- Roof: Age 8 Years or Less,Asphalt
Condition
- Age of Property: 13
- New construction: No
- Year built: 2012
Utilities & green energy
- Electric: 200+ Amp Service
- Gas: Natural Gas
- Sewer: City Sewer/Connected
- Water: City Water/Connected
Community & neighborhood
Location
- Region: Rochester
- Subdivision: Bamber Valley Estates 2nd
HOA & financial
HOA
- Has HOA: No
Price history
| Date | Event | Price |
|---|---|---|
| 6/6/2024 | Sold | $850,000$203/sqft |
Source: | ||
| 5/21/2024 | Pending sale | $850,000$203/sqft |
Source: | ||
| 4/26/2024 | Listed for sale | $850,000$203/sqft |
Source: | ||
| 4/20/2024 | Pending sale | $850,000$203/sqft |
Source: | ||
| 4/2/2024 | Listed for sale | $850,000+9.4%$203/sqft |
Source: | ||
Public tax history
Tax history is unavailable.
Find assessor info on the county website
Neighborhood: 55902
Nearby schools
GreatSchools rating
- 7/10Bamber Valley Elementary SchoolGrades: PK-5Distance: 1.5 mi
- 9/10Mayo Senior High SchoolGrades: 8-12Distance: 3.9 mi
- 5/10John Adams Middle SchoolGrades: 6-8Distance: 4.1 mi
Schools provided by the listing agent
- Elementary: Bamber Valley
- Middle: John Adams
- High: Mayo
Source: NorthstarMLS as distributed by MLS GRID. This data may not be complete. We recommend contacting the local school district to confirm school assignments for this home.
Get a cash offer in 3 minutes
Find out how much your home could sell for in as little as 3 minutes with a no-obligation cash offer.
Estimated market value
$888,300

