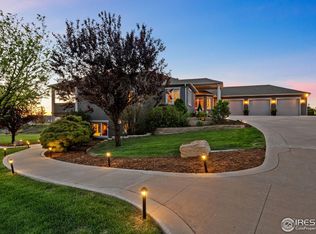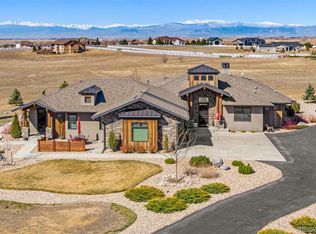Sold for $1,575,000
$1,575,000
39526 Sunset Ridge Ct, Severance, CO 80610
5beds
6,085sqft
Single Family Residence
Built in 2005
6.61 Acres Lot
$1,555,500 Zestimate®
$259/sqft
$5,240 Estimated rent
Home value
$1,555,500
$1.48M - $1.65M
$5,240/mo
Zestimate® history
Loading...
Owner options
Explore your selling options
What's special
Custom Colorado luxury estate, designed by Terry Winegard is an entertainer's paradise w/exceptional craftsmanship and architectural integrity throughout. Enjoy breathtaking mountain views from every living area, including the expansive covered deck and walkout basement. Nestled on a 6.6-acre lot at the back of a cul-de-sac in the exclusive gated community of Belmont Farms. The chef's kitchen boasts high-end industrial appliances and separate butler's pantry for additional prep space. Includes formal dining area and expansive breakfast nook for those who enjoy entertaining. Includes 5 bedrooms, 5 baths, main floor study, and large master suite w/sitting area and luxury master bath. Abundance of built-in cabinets throughout and fully finished walkout basement including billiards area, and guest suites. Ample storage and 4 car insulated garage w/room to build shop/outbuildings. Embrace every season with a three-sided covered patio, an outdoor kitchen, and a Kiva fireplace. As a state-of-the-art "Smart Home, control nearly every feature, including interior and exterior lighting, motorized blinds, fireplaces, water features, garage doors, HVAC, and more. Country living at it's best and only minutes to Fort Collins.
Zillow last checked: 8 hours ago
Listing updated: October 20, 2025 at 06:57pm
Listed by:
Kevin Schumacher 9703967248,
eXp Realty - Fort Collins
Bought with:
Tara Tooley, 100056440
Tara Tooley
Source: IRES,MLS#: 1027916
Facts & features
Interior
Bedrooms & bathrooms
- Bedrooms: 5
- Bathrooms: 5
- Full bathrooms: 1
- 3/4 bathrooms: 2
- 1/2 bathrooms: 2
- Main level bathrooms: 3
Primary bedroom
- Description: Carpet
- Features: Luxury Features Primary Bath
- Level: Main
- Area: 336 Square Feet
- Dimensions: 16 x 21
Bedroom 2
- Description: Carpet
- Level: Basement
- Area: 204 Square Feet
- Dimensions: 12 x 17
Bedroom 3
- Description: Carpet
- Level: Basement
- Area: 182 Square Feet
- Dimensions: 13 x 14
Bedroom 4
- Description: Carpet
- Level: Basement
- Area: 180 Square Feet
- Dimensions: 12 x 15
Bedroom 5
- Description: Carpet
- Level: Basement
- Area: 182 Square Feet
- Dimensions: 13 x 14
Dining room
- Description: Wood
- Level: Main
- Area: 182 Square Feet
- Dimensions: 13 x 14
Family room
- Description: Carpet
- Level: Basement
- Area: 441 Square Feet
- Dimensions: 21 x 21
Kitchen
- Description: Ceramic Tile
- Level: Main
- Area: 360 Square Feet
- Dimensions: 18 x 20
Laundry
- Description: Tile
- Level: Main
- Area: 70 Square Feet
- Dimensions: 7 x 10
Living room
- Description: Carpet
- Level: Main
- Area: 460 Square Feet
- Dimensions: 20 x 23
Study
- Description: Carpet
- Area: 182 Square Feet
- Dimensions: 13 x 14
Heating
- Forced Air, Radiant, Humidity Control
Cooling
- Ceiling Fan(s)
Appliances
- Included: Double Oven, Dishwasher, Refrigerator, Bar Fridge, Microwave, Gas Bar-B-Q
- Laundry: Washer/Dryer Hookup
Features
- Eat-in Kitchen, Cathedral Ceiling(s), Open Floorplan, Pantry, Walk-In Closet(s), Wet Bar, Jack & Jill Bathroom, Kitchen Island, High Ceilings
- Windows: Window Coverings
- Basement: Full,Partially Finished,Walk-Out Access
- Has fireplace: Yes
- Fireplace features: Two or More, Gas, Bedroom, Basement
Interior area
- Total structure area: 6,085
- Total interior livable area: 6,085 sqft
- Finished area above ground: 3,146
- Finished area below ground: 2,939
Property
Parking
- Total spaces: 4
- Parking features: Garage Door Opener, Oversized
- Attached garage spaces: 4
- Details: Attached
Features
- Levels: One
- Stories: 1
- Patio & porch: Patio, Deck
- Exterior features: Sprinkler System
- Fencing: Partial
- Has view: Yes
- View description: Mountain(s)
Lot
- Size: 6.61 Acres
- Features: Cul-De-Sac, Deciduous Trees, Sloped, Paved
Details
- Parcel number: R2425703
- Zoning: RES
- Special conditions: Private Owner
Construction
Type & style
- Home type: SingleFamily
- Architectural style: Contemporary
- Property subtype: Single Family Residence
Materials
- Frame, Stone, Stucco
- Roof: Composition
Condition
- New construction: No
- Year built: 2005
Utilities & green energy
- Electric: REA
- Gas: Xcel
- Sewer: Septic Tank
- Water: District
- Utilities for property: Natural Gas Available, Electricity Available
Green energy
- Energy efficient items: Windows
Community & neighborhood
Security
- Security features: Security System, Fire Alarm
Location
- Region: Severance
- Subdivision: Belmont Farms Phase 3
HOA & financial
HOA
- Has HOA: Yes
- HOA fee: $170 monthly
- Services included: Security, Management
- Association name: Belmont Farms
- Association phone: 719-671-2170
Other
Other facts
- Listing terms: Cash,Conventional
Price history
| Date | Event | Price |
|---|---|---|
| 4/8/2025 | Sold | $1,575,000$259/sqft |
Source: | ||
| 3/10/2025 | Pending sale | $1,575,000$259/sqft |
Source: | ||
| 3/7/2025 | Listed for sale | $1,575,000+26%$259/sqft |
Source: | ||
| 8/26/2020 | Sold | $1,250,000-3.5%$205/sqft |
Source: Public Record Report a problem | ||
| 8/26/2020 | Listed for sale | $1,295,000$213/sqft |
Source: C3 Real Estate Solutions Llc #3028078 Report a problem | ||
Public tax history
| Year | Property taxes | Tax assessment |
|---|---|---|
| 2025 | $7,720 +8.8% | $98,440 +17.5% |
| 2024 | $7,092 -4.1% | $83,750 -6.2% |
| 2023 | $7,392 +7.2% | $89,290 +18.5% |
Find assessor info on the county website
Neighborhood: 80610
Nearby schools
GreatSchools rating
- 4/10Range View Elementary SchoolGrades: PK-5Distance: 4.3 mi
- 5/10Severance Middle SchoolGrades: 6-8Distance: 5.4 mi
- 6/10Severance High SchoolGrades: 9-12Distance: 5.2 mi
Schools provided by the listing agent
- Elementary: Range View
- Middle: Severance
- High: Severance High School
Source: IRES. This data may not be complete. We recommend contacting the local school district to confirm school assignments for this home.
Get a cash offer in 3 minutes
Find out how much your home could sell for in as little as 3 minutes with a no-obligation cash offer.
Estimated market value$1,555,500
Get a cash offer in 3 minutes
Find out how much your home could sell for in as little as 3 minutes with a no-obligation cash offer.
Estimated market value
$1,555,500

