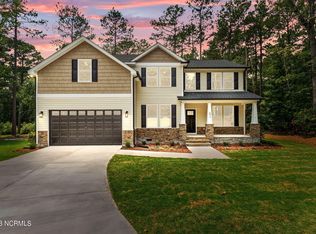Sold for $575,000
$575,000
3952 Niagara Carthage Road, Whispering Pines, NC 28327
4beds
3,277sqft
Single Family Residence
Built in 2016
0.67 Acres Lot
$584,000 Zestimate®
$175/sqft
$2,833 Estimated rent
Home value
$584,000
$520,000 - $654,000
$2,833/mo
Zestimate® history
Loading...
Owner options
Explore your selling options
What's special
Welcome to this beautiful 4-bedroom, 3.5-bath home perfectly positioned along the 13th fairway of the Woods Golf Course in Whispering Pines. Situated on a well-maintained lot with lush front and back lawns, this home offers great golf course views, fine finishes, and thoughtful design throughout. Step inside from the welcoming front porch into the foyer that leads to a formal dining room enhanced by wainscoting, chair rail trim, crown molding, and stately architectural column. Gorgeous hardwood flooring flows through the main living areas, adding warmth and sophistication. The spacious great room features a cozy gas log fireplace and seamlessly connects to the open-concept kitchen and breakfast nook. The kitchen is a chef's dream with rich wood-stained cabinetry, soft-close drawers, granite countertops, tile backsplash, stainless steel appliances, and a large island with a farmhouse sink and pull-down faucet. Enjoy the privacy of a split floor plan with a secluded primary suite offering a sitting area, direct access to the covered back porch, a luxurious en-suite bath with granite double vanities, a garden tub, walk-in shower, and a large walk-in closet. Two additional bedrooms, a full bath, a home office, powder room and laundry roomcomplete the main level. Upstairs, you'll find a spacious bonus room, a fourth bedroom with full bath, a walk-in closet, and generous walk-in attic storage. Outside, relax on the covered back porch or patio overlooking the fenced backyard and picturesque fairway views. This home is in pristine condition and located in a desirable community with top-rated schools. Don't miss your chance to own this wonderful golf-front property in Whispering Pines!
Zillow last checked: 10 hours ago
Listing updated: September 17, 2025 at 11:44am
Listed by:
Martha Gentry 910-295-7100,
The Gentry Team
Bought with:
Martha Gentry, 35242
The Gentry Team
Source: Hive MLS,MLS#: 100519048 Originating MLS: Mid Carolina Regional MLS
Originating MLS: Mid Carolina Regional MLS
Facts & features
Interior
Bedrooms & bathrooms
- Bedrooms: 4
- Bathrooms: 4
- Full bathrooms: 3
- 1/2 bathrooms: 1
Primary bedroom
- Level: Main
- Dimensions: 15 x 15
Bedroom 2
- Level: Main
- Dimensions: 12 x 11
Bedroom 3
- Level: Main
- Dimensions: 12 x 11
Bedroom 4
- Level: Upper
- Dimensions: 11 x 10
Bonus room
- Level: Upper
- Dimensions: 19 x 12
Breakfast nook
- Level: Main
- Dimensions: 12 x 7
Dining room
- Level: Main
- Dimensions: 12 x 11
Great room
- Level: Main
- Dimensions: 34 x 15
Kitchen
- Level: Main
- Dimensions: 15 x 12
Laundry
- Level: Main
- Dimensions: 10 x 7
Office
- Level: Main
- Dimensions: 12 x 11
Other
- Description: Sitting Room in Primary
- Level: Main
- Dimensions: 15 x 8
Heating
- Fireplace(s), Heat Pump, Electric
Cooling
- Central Air
Appliances
- Included: Electric Cooktop, Built-In Microwave, Washer, Refrigerator, Dryer, Double Oven, Dishwasher
- Laundry: Dryer Hookup, Washer Hookup, Laundry Room
Features
- Master Downstairs, Walk-in Closet(s), Kitchen Island, Ceiling Fan(s), Pantry, Walk-in Shower, Blinds/Shades, Gas Log, Walk-In Closet(s)
- Flooring: Carpet, Tile, Wood
- Windows: Thermal Windows
- Attic: Walk-In
- Has fireplace: Yes
- Fireplace features: Gas Log
Interior area
- Total structure area: 3,277
- Total interior livable area: 3,277 sqft
Property
Parking
- Total spaces: 2
- Parking features: Garage Faces Side, Concrete, Garage Door Opener
Features
- Levels: One and One Half
- Stories: 2
- Patio & porch: Covered, Patio, Porch
- Fencing: Back Yard,Wood
- Has view: Yes
- View description: Golf Course
- Frontage type: Golf Course
Lot
- Size: 0.67 Acres
- Dimensions: 120 x 238 x 120 x 246
- Features: On Golf Course
Details
- Parcel number: 00039694
- Zoning: RM
- Special conditions: Standard
Construction
Type & style
- Home type: SingleFamily
- Property subtype: Single Family Residence
Materials
- Brick Veneer, Vinyl Siding
- Foundation: Slab
- Roof: Composition
Condition
- New construction: No
- Year built: 2016
Utilities & green energy
- Sewer: Septic Tank
- Water: Public
- Utilities for property: Water Connected
Community & neighborhood
Security
- Security features: Security System, Smoke Detector(s)
Location
- Region: Whispering Pines
- Subdivision: Not In Subdivision
Other
Other facts
- Listing agreement: Exclusive Right To Sell
- Listing terms: Cash,Conventional,VA Loan
- Road surface type: Paved
Price history
| Date | Event | Price |
|---|---|---|
| 9/16/2025 | Sold | $575,000-0.9%$175/sqft |
Source: | ||
| 9/10/2025 | Pending sale | $580,000$177/sqft |
Source: | ||
| 8/18/2025 | Contingent | $580,000$177/sqft |
Source: | ||
| 8/15/2025 | Price change | $580,000-2.5%$177/sqft |
Source: | ||
| 8/4/2025 | Price change | $595,000-2%$182/sqft |
Source: | ||
Public tax history
| Year | Property taxes | Tax assessment |
|---|---|---|
| 2024 | $3,783 -2.9% | $566,740 |
| 2023 | $3,896 +10% | $566,740 +22.1% |
| 2022 | $3,543 -2.5% | $464,280 +30.4% |
Find assessor info on the county website
Neighborhood: 28327
Nearby schools
GreatSchools rating
- 7/10McDeeds Creek ElementaryGrades: K-5Distance: 2 mi
- 6/10Crain's Creek Middle SchoolGrades: 6-8Distance: 5 mi
- 7/10Union Pines High SchoolGrades: 9-12Distance: 5.5 mi
Schools provided by the listing agent
- Elementary: McDeeds Creek Elementary
- Middle: Crain's Creek Middle
- High: Union Pines
Source: Hive MLS. This data may not be complete. We recommend contacting the local school district to confirm school assignments for this home.
Get pre-qualified for a loan
At Zillow Home Loans, we can pre-qualify you in as little as 5 minutes with no impact to your credit score.An equal housing lender. NMLS #10287.
Sell for more on Zillow
Get a Zillow Showcase℠ listing at no additional cost and you could sell for .
$584,000
2% more+$11,680
With Zillow Showcase(estimated)$595,680
