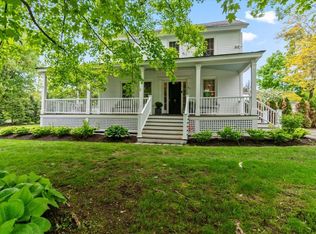1915 historical house with a large office space in the heart of the Manchester Village. The shape of the house is simple. It is sitting solidly on the land. The siding adds to the sense of stability: the clapboard on the first floor is sheltered by the shingles on the second. Wonderful Woodwork and Built-Ins, Hardwood Floors,Leaded Glass Windows and Wide Formal Front Stairway have been preserved. Spacious Front Porch. The house offers 5 bedrooms, 2 baths, eat in kitchen, dining room, living room, two finished rooms in the basement and an attached garage. A fabulous sun-room with Mountain Views and a propane stove. This classic home located in Manchester Village is in excellent condition. It was used as office spaces. It is within walking distance to golf, yoga, restaurants and shops. The house offers more than 2,000 square feet of Living/Professional Office Space. Private 5 space parking area and 2 car garage. MUST SEE! (all measurements approximate)
This property is off market, which means it's not currently listed for sale or rent on Zillow. This may be different from what's available on other websites or public sources.

