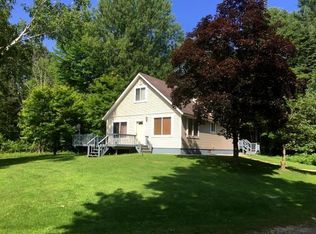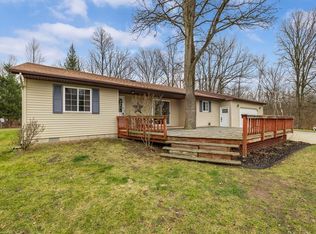Sold for $277,000 on 08/21/24
$277,000
3952 Haigh Rd, Beaverton, MI 48612
3beds
1,528sqft
Single Family Residence
Built in 1994
5.96 Acres Lot
$291,800 Zestimate®
$181/sqft
$1,850 Estimated rent
Home value
$291,800
Estimated sales range
Not available
$1,850/mo
Zestimate® history
Loading...
Owner options
Explore your selling options
What's special
RURAL BEAVERTON - Nice 3BR/2BA ranch on 5+ beautiful acres! Home includes wood floor in kitchen & entry way, all appliances, central air, vaulted ceilings, & 2.5-car attached insulated garage. Recent updates include metal roof w/new gutters/downspouts, kitchen/bathroom remodels with granite countertops & tile walk-in shower, and furnace/CA/water heater. Gorgeous country setting includes large yard with nice shade trees, stocked pond, covered front deck, 13x40 rear patio with post for a canopy, and pull-thru driveway. Plenty of outbuildings for storage, including a man cave chalet, two sheds, and a lean-to. Great location close to town and not far from Midland. Country living at its best! ***REDUCED TO $314,900***
Zillow last checked: 8 hours ago
Listing updated: August 22, 2024 at 09:54am
Listed by:
WAYNE WALTS II 989-240-7733,
RE/MAX RIVER HAVEN
Bought with:
Jeremy Stedry
Modern Realty
Source: MiRealSource,MLS#: 50143171 Originating MLS: Clare Gladwin Board of REALTORS
Originating MLS: Clare Gladwin Board of REALTORS
Facts & features
Interior
Bedrooms & bathrooms
- Bedrooms: 3
- Bathrooms: 2
- Full bathrooms: 2
- Main level bathrooms: 2
- Main level bedrooms: 3
Bedroom 1
- Features: Carpet
- Level: Main
- Area: 195
- Dimensions: 15 x 13
Bedroom 2
- Features: Carpet
- Level: Main
- Area: 130
- Dimensions: 10 x 13
Bedroom 3
- Features: Carpet
- Level: Main
- Area: 130
- Dimensions: 10 x 13
Bathroom 1
- Features: Ceramic
- Level: Main
- Area: 81
- Dimensions: 9 x 9
Bathroom 2
- Features: Ceramic
- Level: Main
- Area: 54
- Dimensions: 6 x 9
Dining room
- Features: Carpet
- Level: Main
- Area: 204
- Dimensions: 12 x 17
Kitchen
- Features: Wood
- Level: Main
- Area: 156
- Dimensions: 12 x 13
Living room
- Features: Carpet
- Level: Main
- Area: 238
- Dimensions: 14 x 17
Heating
- Forced Air, Propane
Cooling
- Ceiling Fan(s), Central Air
Appliances
- Included: Dishwasher, Dryer, Microwave, Range/Oven, Refrigerator, Washer, Water Softener Rented, Electric Water Heater
Features
- Cathedral/Vaulted Ceiling
- Flooring: Hardwood, Carpet, Ceramic Tile, Wood
- Basement: None,Crawl Space
- Has fireplace: No
Interior area
- Total structure area: 1,528
- Total interior livable area: 1,528 sqft
- Finished area above ground: 1,528
- Finished area below ground: 0
Property
Parking
- Total spaces: 2
- Parking features: Attached, Garage Door Opener
- Attached garage spaces: 2
Features
- Levels: One
- Stories: 1
- Patio & porch: Deck, Patio
- Frontage type: Road
- Frontage length: 393
Lot
- Size: 5.96 Acres
- Dimensions: 393 x 660 x 388 x 660
Details
- Additional structures: Shed(s), Other
- Parcel number: 01001420300401
- Zoning description: Residential
- Special conditions: Private
Construction
Type & style
- Home type: SingleFamily
- Architectural style: Ranch
- Property subtype: Single Family Residence
Materials
- Vinyl Siding
Condition
- Year built: 1994
Utilities & green energy
- Sewer: Septic Tank
- Water: Private Well
Community & neighborhood
Location
- Region: Beaverton
- Subdivision: None
Other
Other facts
- Listing agreement: Exclusive Right To Sell
- Listing terms: Cash,Conventional,FHA,VA Loan,USDA Loan,MIStateHsDevAuthority
- Road surface type: Gravel
Price history
| Date | Event | Price |
|---|---|---|
| 8/21/2024 | Sold | $277,000-12%$181/sqft |
Source: | ||
| 8/6/2024 | Pending sale | $314,900$206/sqft |
Source: | ||
| 6/29/2024 | Listed for sale | $314,900$206/sqft |
Source: | ||
| 6/25/2024 | Pending sale | $314,900$206/sqft |
Source: | ||
| 6/24/2024 | Price change | $314,900-3.4%$206/sqft |
Source: | ||
Public tax history
| Year | Property taxes | Tax assessment |
|---|---|---|
| 2025 | $2,358 +13.7% | $128,200 +34.9% |
| 2024 | $2,074 | $95,000 +22.3% |
| 2023 | -- | $77,700 +5.1% |
Find assessor info on the county website
Neighborhood: 48612
Nearby schools
GreatSchools rating
- 5/10Beaverton Middle SchoolGrades: PK-6Distance: 1.8 mi
- 4/10Beaverton High SchoolGrades: 7-12Distance: 1.7 mi
Schools provided by the listing agent
- District: Beaverton Rural Schools
Source: MiRealSource. This data may not be complete. We recommend contacting the local school district to confirm school assignments for this home.

Get pre-qualified for a loan
At Zillow Home Loans, we can pre-qualify you in as little as 5 minutes with no impact to your credit score.An equal housing lender. NMLS #10287.

