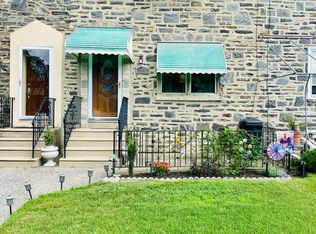Sold for $245,000
$245,000
3951 Stratford Rd, Drexel Hill, PA 19026
3beds
1,152sqft
Townhouse
Built in 1946
1,742 Square Feet Lot
$252,300 Zestimate®
$213/sqft
$2,225 Estimated rent
Home value
$252,300
$227,000 - $280,000
$2,225/mo
Zestimate® history
Loading...
Owner options
Explore your selling options
What's special
Welcome to 3951 Stratford Road, a charming stone townhome on a peaceful one-way block in Drexel Hill. Perched on a hill, it offers scenic surroundings with Darby Creek and Kent Playground nearby. A charming front patio and lawn set the stage for great curb appeal, waiting for a new homeowner's special touch to enhance its beauty. Inside, the bright living room features updated luxury vinyl flooring, flowing into a spacious dining room. The upgraded kitchen has a new floor, tiled backsplash, ample cabinets, stainless steel appliances, and granite countertops. A pass-through window adds openness, and the rear door leads to a covered stone patio and fenced backyard—ideal for relaxing and entertaining. This home features all-new windows and updates throughout, ensuring modern comfort. The finished basement provides extra living space and a full bath, plus a utility area with laundry. Upstairs, the primary bedroom is spacious and is accompanied by two additional bedrooms and a renovated full bath with new wall tile and a skylight. Sold as-is, this well-loved home offers great potential for personal touches. Don’t miss out—schedule your private tour today!
Zillow last checked: 8 hours ago
Listing updated: May 30, 2025 at 11:01am
Listed by:
Katie Donnelly 610-637-1753,
Keller Williams Realty Devon-Wayne
Bought with:
John Ryan, RS285814
Long & Foster Real Estate, Inc.
John Ryan, RS285814
Long & Foster Real Estate, Inc.
Source: Bright MLS,MLS#: PADE2081728
Facts & features
Interior
Bedrooms & bathrooms
- Bedrooms: 3
- Bathrooms: 2
- Full bathrooms: 2
Den
- Level: Lower
Laundry
- Level: Lower
Heating
- Forced Air, Natural Gas
Cooling
- Central Air, Natural Gas
Appliances
- Included: Dishwasher, Dryer, Oven/Range - Gas, Range Hood, Refrigerator, Stainless Steel Appliance(s), Washer, Water Heater, Microwave, Gas Water Heater
- Laundry: Lower Level, Laundry Room
Features
- Floor Plan - Traditional
- Flooring: Luxury Vinyl, Carpet, Ceramic Tile
- Windows: Skylight(s), Double Hung
- Basement: Full,Partially Finished
- Has fireplace: No
Interior area
- Total structure area: 1,152
- Total interior livable area: 1,152 sqft
- Finished area above ground: 1,152
- Finished area below ground: 0
Property
Parking
- Parking features: On Street
- Has uncovered spaces: Yes
Accessibility
- Accessibility features: None
Features
- Levels: Two
- Stories: 2
- Patio & porch: Patio
- Exterior features: Awning(s), Sidewalks, Street Lights
- Pool features: None
- Fencing: Chain Link
Lot
- Size: 1,742 sqft
- Dimensions: 18.00 x 109.00
- Features: Front Yard, No Thru Street, Rear Yard, Cul-De-Sac, Middle Of Block
Details
- Additional structures: Above Grade, Below Grade
- Parcel number: 16130321300
- Zoning: R-10
- Special conditions: Standard
Construction
Type & style
- Home type: Townhouse
- Architectural style: Straight Thru,Colonial
- Property subtype: Townhouse
Materials
- Brick, Stone
- Foundation: Stone
- Roof: Flat,Slate
Condition
- Good,Very Good
- New construction: No
- Year built: 1946
Utilities & green energy
- Electric: 100 Amp Service
- Sewer: Public Sewer
- Water: Public
Community & neighborhood
Location
- Region: Drexel Hill
- Subdivision: Drexel Hill
- Municipality: UPPER DARBY TWP
Other
Other facts
- Listing agreement: Exclusive Agency
- Listing terms: Cash,Conventional,FHA,VA Loan
- Ownership: Fee Simple
Price history
| Date | Event | Price |
|---|---|---|
| 5/30/2025 | Sold | $245,000+4.3%$213/sqft |
Source: | ||
| 4/8/2025 | Contingent | $235,000$204/sqft |
Source: | ||
| 4/2/2025 | Listed for sale | $235,000+121.7%$204/sqft |
Source: | ||
| 4/23/2018 | Sold | $106,000-6.6%$92/sqft |
Source: Public Record Report a problem | ||
| 2/12/2018 | Pending sale | $113,500$99/sqft |
Source: Long & Foster-Havertown #7118263 Report a problem | ||
Public tax history
| Year | Property taxes | Tax assessment |
|---|---|---|
| 2025 | $5,454 +3.5% | $124,610 |
| 2024 | $5,270 +1% | $124,610 |
| 2023 | $5,220 +2.8% | $124,610 |
Find assessor info on the county website
Neighborhood: 19026
Nearby schools
GreatSchools rating
- 2/10Garrettford El SchoolGrades: 1-5Distance: 0.7 mi
- 2/10Drexel Hill Middle SchoolGrades: 6-8Distance: 1.6 mi
- 3/10Upper Darby Senior High SchoolGrades: 9-12Distance: 1.6 mi
Schools provided by the listing agent
- High: Upper Darby Senior
- District: Upper Darby
Source: Bright MLS. This data may not be complete. We recommend contacting the local school district to confirm school assignments for this home.
Get a cash offer in 3 minutes
Find out how much your home could sell for in as little as 3 minutes with a no-obligation cash offer.
Estimated market value$252,300
Get a cash offer in 3 minutes
Find out how much your home could sell for in as little as 3 minutes with a no-obligation cash offer.
Estimated market value
$252,300
