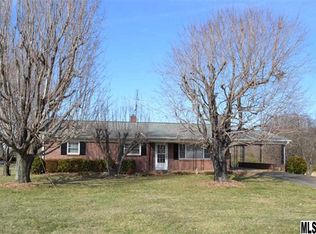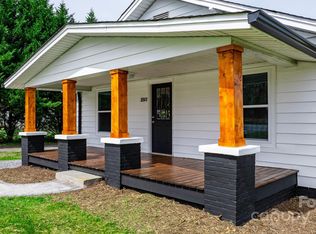Charming 3 bedroom/2 bath home on a quiet drive with lots of upgrades. Enter this open floor plan home with large living room with fireplace, tv nook, built-in bookcase, recessed lighting and ceiling fan. It opens to dining area with chandelier. The kitchen features white cabinets with plenty of storage, large island, pot rack, and bar eating area that opens to living room. The master has dual door entrance, crown molding, ceiling fan, cut out niche with dual windows and walk in closet. The master bath features a large garden tub with shelving, separate shower, and dual sinks.The secondary bedrooms are spacious and feature crown molding. The laundry/mud room has plenty of space for storage, white cabinets and closet. Enjoy the large yard from the spacious deck.
This property is off market, which means it's not currently listed for sale or rent on Zillow. This may be different from what's available on other websites or public sources.

