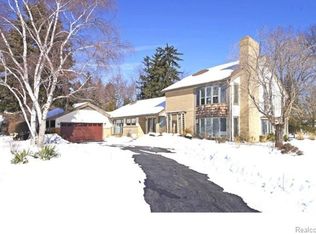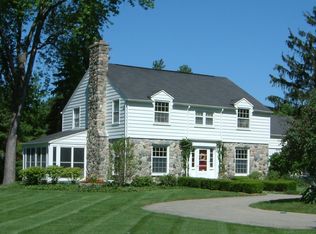Sold for $1,300,000
$1,300,000
3951 Shellmarr Ln, Bloomfield Hills, MI 48302
4beds
5,780sqft
Single Family Residence
Built in 1980
0.64 Acres Lot
$1,311,900 Zestimate®
$225/sqft
$5,347 Estimated rent
Home value
$1,311,900
$1.23M - $1.40M
$5,347/mo
Zestimate® history
Loading...
Owner options
Explore your selling options
What's special
Welcome to this exquisitely designed brick colonial, nestled on the tranquil shores of Gilbert Lake. Set on a lushly landscaped 0.64-acre lot with approximately 186 feet of pristine lake front, this exceptional home blends timeless design with modern comfort. Inside, soaring ceilings and abundant natural light create a bright, airy atmosphere. The white kitchen with spacious center island opens into the family room with rich hardwood floors, perfect for everyday living and entertaining. The step-down living room features tall ceilings, a gas fireplace, and a wall of windows offering stunning lake views. The formal two-story dining room adds architectural flair and sophistication. Upstairs, a loft office with custom built-ins and a fireplace provides an inspiring work space. All three upstairs bedrooms showcase scenic lake views, including the primary suite, complete with a private balcony, spacious ensuite bath, and ample closet space. The finished daylight basement adds versatile living space, including a large rec room, an art or fitness studio, a fourth bedroom, a full bath, and extensive storage. Additional features include first-floor laundry, a three-car attached garage, a circular drive, and both covered and open-air backyard decks, ideal for enjoying the peaceful lakefront setting. A private dock invites you to fully embrace lake life. This is a one-of-a-kind home—rich in character, light, and luxury—set on one of Gilbert Lake's most beautiful settings.
Zillow last checked: 8 hours ago
Listing updated: September 12, 2025 at 05:00pm
Listed by:
Chris G Pero 248-644-6700,
Max Broock, REALTORS®-Birmingham
Bought with:
Cindy Obron Kahn, 6501316961
The Agency Hall & Hunter
Source: Realcomp II,MLS#: 20250027874
Facts & features
Interior
Bedrooms & bathrooms
- Bedrooms: 4
- Bathrooms: 4
- Full bathrooms: 3
- 1/2 bathrooms: 1
Primary bedroom
- Level: Second
- Area: 506
- Dimensions: 23 x 22
Bedroom
- Level: Basement
- Area: 143
- Dimensions: 13 x 11
Bedroom
- Level: Second
- Area: 210
- Dimensions: 15 x 14
Bedroom
- Level: Second
- Area: 182
- Dimensions: 14 x 13
Primary bathroom
- Level: Second
Other
- Level: Basement
Other
- Level: Second
Other
- Level: Entry
Bonus room
- Level: Basement
- Area: 195
- Dimensions: 15 x 13
Dining room
- Level: Entry
- Area: 336
- Dimensions: 21 x 16
Family room
- Level: Entry
- Area: 285
- Dimensions: 15 x 19
Flex room
- Level: Basement
- Area: 851
- Dimensions: 37 x 23
Kitchen
- Level: Entry
- Area: 228
- Dimensions: 12 x 19
Library
- Level: Second
- Area: 288
- Dimensions: 18 x 16
Living room
- Level: Entry
- Area: 621
- Dimensions: 27 x 23
Heating
- Forced Air, Natural Gas
Cooling
- Central Air
Appliances
- Included: Built In Refrigerator, Dishwasher, Double Oven, Dryer, Electric Cooktop, Washer
Features
- Basement: Daylight,Finished
- Has fireplace: Yes
- Fireplace features: Library, Living Room
Interior area
- Total interior livable area: 5,780 sqft
- Finished area above ground: 3,980
- Finished area below ground: 1,800
Property
Parking
- Total spaces: 3
- Parking features: Three Car Garage, Attached
- Attached garage spaces: 3
Features
- Levels: Two
- Stories: 2
- Entry location: GroundLevelwSteps
- Patio & porch: Covered, Deck
- Pool features: None
- Waterfront features: Direct Water Frontage, Lake Front, Waterfront
- Body of water: Gilbert Lake
Lot
- Size: 0.64 Acres
- Dimensions: 131 x 240 x 188 x 186
Details
- Parcel number: 1928203011
- Special conditions: Short Sale No,Standard
Construction
Type & style
- Home type: SingleFamily
- Architectural style: Contemporary,Other
- Property subtype: Single Family Residence
Materials
- Brick
- Foundation: Basement, Poured
Condition
- New construction: No
- Year built: 1980
Utilities & green energy
- Sewer: Public Sewer
- Water: Public
Community & neighborhood
Location
- Region: Bloomfield Hills
- Subdivision: PEABODY ORCHARDS LAKESIDE
HOA & financial
HOA
- Has HOA: Yes
- HOA fee: $300 annually
Other
Other facts
- Listing agreement: Exclusive Right To Sell
- Listing terms: Cash,Conventional
Price history
| Date | Event | Price |
|---|---|---|
| 5/27/2025 | Sold | $1,300,000-13.3%$225/sqft |
Source: | ||
| 5/19/2025 | Pending sale | $1,499,900$259/sqft |
Source: | ||
| 4/21/2025 | Listed for sale | $1,499,900-6.3%$259/sqft |
Source: | ||
| 9/24/2024 | Listing removed | $1,599,900$277/sqft |
Source: | ||
| 9/16/2024 | Listed for sale | $1,599,900$277/sqft |
Source: | ||
Public tax history
| Year | Property taxes | Tax assessment |
|---|---|---|
| 2024 | $15,071 +5.6% | $618,780 +3.1% |
| 2023 | $14,270 +0.7% | $599,930 +11.5% |
| 2022 | $14,168 -1.3% | $538,290 +3.2% |
Find assessor info on the county website
Neighborhood: 48302
Nearby schools
GreatSchools rating
- 7/10Conant Elementary SchoolGrades: PK-5Distance: 0.8 mi
- 9/10Bloomfield Hills Middle SchoolGrades: 5-8Distance: 1 mi
- 10/10Bloomfield Hills High SchoolGrades: 9-12Distance: 1.7 mi
Get a cash offer in 3 minutes
Find out how much your home could sell for in as little as 3 minutes with a no-obligation cash offer.
Estimated market value$1,311,900
Get a cash offer in 3 minutes
Find out how much your home could sell for in as little as 3 minutes with a no-obligation cash offer.
Estimated market value
$1,311,900

