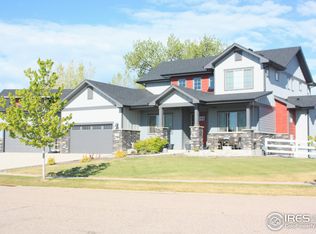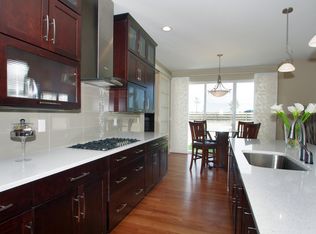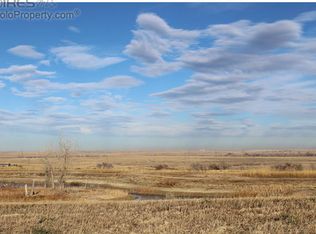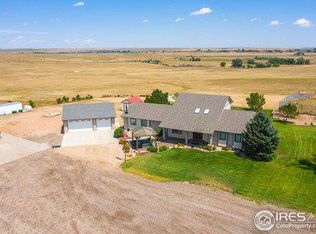Sold for $1,020,000 on 03/10/25
$1,020,000
3951 Roper Trl, Severance, CO 80524
4beds
4,522sqft
Residential-Detached, Residential
Built in 2017
0.51 Acres Lot
$1,023,400 Zestimate®
$226/sqft
$3,740 Estimated rent
Home value
$1,023,400
$962,000 - $1.08M
$3,740/mo
Zestimate® history
Loading...
Owner options
Explore your selling options
What's special
Experience Colorado living at its finest in this exquisite property. Nestled on a sprawling 0.51-acre lot, this elegant home offers breathtaking, unobstructed mountain views that stretch all the way to Wyoming. With a tranquil pond behind the property and another just across the street, this residence combines luxury and serenity in perfect harmony. Step inside to discover an impeccably designed floor plan. The main floor features three spacious bedrooms and two full bathrooms, including a luxurious primary suite with sliding glass doors leading directly to the covered back porch-perfect for enjoying morning coffee with a view. The primary suite is complemented by a stunning five-piece bathroom, offering a spa-like experience with a soaking tub, walk-in shower, dual sinks, and ample space to relax. The laundry room conveniently connects to the primary walk-in closet, adding both functionality and sophistication. At the heart of the home lies a gourmet kitchen, complete with a large granite island, custom cabinetry, and high-end finishes that will impress even the most discerning chef. Adjacent is an open living area with a stunning stone fireplace, ideal for cozy evenings or entertaining. The expansive walk-out basement offers endless possibilities, featuring an additional bedroom, a full bath, and ample space for recreation, a home gym, and extra storage. Outdoors, the deck and patio spaces invite you to soak in the incredible Colorado sunsets. The yard is further enhanced by raised garden beds. A three-car garage provides ample parking and storage for all your needs. Situated at the border of Fort Collins and Windsor, this location provides easy access to top-tier dining, shopping, and recreational activities. Enjoy the best of both worlds: a serene retreat with all the conveniences of city living just minutes away.
Zillow last checked: 8 hours ago
Listing updated: March 10, 2025 at 02:04pm
Listed by:
Katelyn Embry 970-829-9494,
eXp Realty - Hub
Bought with:
Peter Clay
C3 Real Estate Solutions, LLC
Source: IRES,MLS#: 1024875
Facts & features
Interior
Bedrooms & bathrooms
- Bedrooms: 4
- Bathrooms: 4
- Full bathrooms: 3
- 1/2 bathrooms: 1
- Main level bedrooms: 1
Primary bedroom
- Area: 224
- Dimensions: 16 x 14
Dining room
- Area: 180
- Dimensions: 15 x 12
Kitchen
- Area: 300
- Dimensions: 25 x 12
Heating
- Forced Air
Cooling
- Central Air
Appliances
- Included: Gas Range/Oven, Dishwasher, Refrigerator, Washer, Dryer, Microwave, Disposal
- Laundry: Main Level
Features
- Eat-in Kitchen, Separate Dining Room, Open Floorplan, Pantry, Walk-In Closet(s), Kitchen Island, High Ceilings, Open Floor Plan, Walk-in Closet, 9ft+ Ceilings
- Flooring: Wood, Wood Floors, Tile
- Windows: Window Coverings, Double Pane Windows
- Basement: Full,Partially Finished
- Has fireplace: Yes
- Fireplace features: Gas
Interior area
- Total structure area: 4,522
- Total interior livable area: 4,522 sqft
- Finished area above ground: 2,273
- Finished area below ground: 2,249
Property
Parking
- Total spaces: 3
- Parking features: Garage Door Opener, Oversized
- Attached garage spaces: 3
- Details: Garage Type: Attached
Accessibility
- Accessibility features: Level Lot
Features
- Stories: 1
- Patio & porch: Patio, Deck
- Exterior features: Lighting, Balcony
- Fencing: Partial
- Has view: Yes
- View description: Mountain(s), Hills, Plains View, City, Water, Panoramic
- Has water view: Yes
- Water view: Water
- Waterfront features: Abuts Pond/Lake
Lot
- Size: 0.51 Acres
- Features: Curbs, Gutters, Sidewalks, Fire Hydrant within 500 Feet, Lawn Sprinkler System
Details
- Parcel number: R4497806
- Zoning: R
- Special conditions: Private Owner
Construction
Type & style
- Home type: SingleFamily
- Architectural style: Contemporary/Modern,Ranch
- Property subtype: Residential-Detached, Residential
Materials
- Wood/Frame, Stone
- Roof: Composition
Condition
- Not New, Previously Owned
- New construction: No
- Year built: 2017
Utilities & green energy
- Electric: Electric, PVREA
- Gas: Natural Gas
- Sewer: District Sewer
- Water: District Water, North Weld County
- Utilities for property: Natural Gas Available, Electricity Available
Community & neighborhood
Community
- Community features: Park
Location
- Region: Severance
- Subdivision: Sev Sp L5 Saddler Pud
Other
Other facts
- Listing terms: Cash,Conventional,FHA,VA Loan
- Road surface type: Paved, Asphalt
Price history
| Date | Event | Price |
|---|---|---|
| 3/10/2025 | Sold | $1,020,000-2.9%$226/sqft |
Source: | ||
| 2/9/2025 | Pending sale | $1,050,000$232/sqft |
Source: | ||
| 1/22/2025 | Listed for sale | $1,050,000+49%$232/sqft |
Source: | ||
| 6/15/2020 | Sold | $704,900-0.7%$156/sqft |
Source: Public Record Report a problem | ||
| 5/4/2020 | Pending sale | $709,900$157/sqft |
Source: North American R.E. Brokerage #910174 Report a problem | ||
Public tax history
| Year | Property taxes | Tax assessment |
|---|---|---|
| 2025 | $10,082 +4.8% | $69,930 +10% |
| 2024 | $9,620 +8.6% | $63,560 -1% |
| 2023 | $8,857 +4.1% | $64,170 +18.1% |
Find assessor info on the county website
Neighborhood: 80524
Nearby schools
GreatSchools rating
- 6/10Grandview Elementary SchoolGrades: PK-5Distance: 7.2 mi
- 5/10Severance Middle SchoolGrades: 6-8Distance: 6.3 mi
- 6/10Severance High SchoolGrades: 9-12Distance: 6.5 mi
Schools provided by the listing agent
- Elementary: Range View
- Middle: Severance
- High: Severance High School
Source: IRES. This data may not be complete. We recommend contacting the local school district to confirm school assignments for this home.
Get a cash offer in 3 minutes
Find out how much your home could sell for in as little as 3 minutes with a no-obligation cash offer.
Estimated market value
$1,023,400
Get a cash offer in 3 minutes
Find out how much your home could sell for in as little as 3 minutes with a no-obligation cash offer.
Estimated market value
$1,023,400



