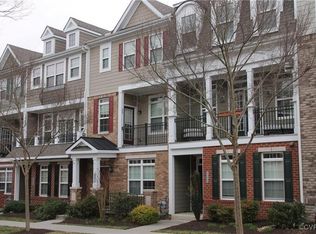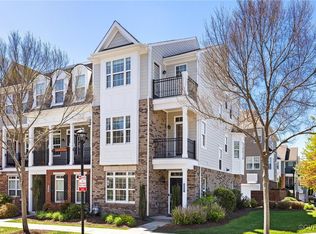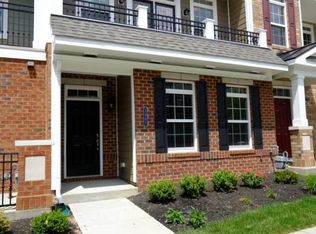Sold for $505,000
$505,000
3951 Redbud Rd, Glen Allen, VA 23060
3beds
1,956sqft
Townhouse, Single Family Residence
Built in 2013
1,184.83 Square Feet Lot
$528,300 Zestimate®
$258/sqft
$2,599 Estimated rent
Home value
$528,300
$486,000 - $576,000
$2,599/mo
Zestimate® history
Loading...
Owner options
Explore your selling options
What's special
TOWNHOME LIVING AT ITS BEST! Come visit this 4 level 3 bedroom 3.5 bath townhome in the West Broad Village Subdivision in Henrico County. The 1st level of the home features an entry foyer w/a coat closet, 1st floor bedroom w/ attached bath and garage access.The 2nd level offers a living room w/ built-in shelving/desk area, C/FAN, gas FP and access to 20X5 front balcony area, ½ bath, EIK w/plenty of gray custom cabinetry, Corian countertops & island w/sitting & storage area, SS APPL, pantry & sliding door access to the 8X5 back balcony area. The 3rd level offers the PRIM BR w/ carpet, C/FAN, tray ceiling, attached bath & WIC, laundry closet, bedroom #2 w/ carpet, attached bath & WIC complete this level. Continue upstairs to the top floor landing w/ access to the private rooftop terrace. This townhome has so much to offer in maintenance free living. Community Amenities include clubhouse, community room, pool, gym, jogging paths, lawncare, playground, trash and snow removal. Located in the heart of short pump close to shopping, dining and entertainment this home is a MUST SEE! Schedule your tour today!
Zillow last checked: 8 hours ago
Listing updated: October 09, 2024 at 07:51am
Listed by:
Marc Austin Highfill 804-840-9824,
Exit First Realty,
Trent Dankos 804-332-3272,
Exit First Realty
Bought with:
Chris Douglas, 0225229008
Long & Foster REALTORS
Source: CVRMLS,MLS#: 2422221 Originating MLS: Central Virginia Regional MLS
Originating MLS: Central Virginia Regional MLS
Facts & features
Interior
Bedrooms & bathrooms
- Bedrooms: 3
- Bathrooms: 4
- Full bathrooms: 3
- 1/2 bathrooms: 1
Primary bedroom
- Description: C/FAN, tray ceiling, ATT BA, WIC and carpet
- Level: Third
- Dimensions: 15.0 x 13.0
Bedroom 2
- Description: C/FAN, ATT BA, carpet and WIC
- Level: Third
- Dimensions: 14.0 x 12.0
Bedroom 3
- Description: carpet, ATT BA, and 4X3 closet
- Level: First
- Dimensions: 13.0 x 10.0
Additional room
- Description: roof top terrace
- Level: Fourth
- Dimensions: 19.0 x 15.0
Foyer
- Description: recessed lighting, C/TILE and 4X2 closet
- Level: First
- Dimensions: 12.0 x 5.0
Other
- Description: Tub & Shower
- Level: First
Other
- Description: Tub & Shower
- Level: Second
Other
- Description: Tub & Shower
- Level: Third
Half bath
- Level: First
Kitchen
- Description: recessed&pendant,SS APPL,LVP,Corian C/TOPs/i
- Level: Second
- Dimensions: 19.0 x 17.0
Laundry
- Level: Third
- Dimensions: 6.0 x 4.0
Living room
- Description: recessed lighting, C/FAN, LVP, gas FP, built-ins
- Level: Second
- Dimensions: 19.0 x 16.0
Heating
- Forced Air, Natural Gas
Cooling
- Central Air
Appliances
- Included: Dryer, Dishwasher, Gas Cooking, Gas Water Heater, Microwave, Refrigerator, Range Hood, Stove, Tankless Water Heater, Washer
Features
- Bookcases, Built-in Features, Bedroom on Main Level, Tray Ceiling(s), Ceiling Fan(s), Dining Area, Double Vanity, Eat-in Kitchen, Fireplace, Granite Counters, Main Level Primary, Pantry, Recessed Lighting, Walk-In Closet(s)
- Flooring: Ceramic Tile, Partially Carpeted, Vinyl
- Basement: Crawl Space
- Attic: Access Only
- Number of fireplaces: 1
- Fireplace features: Gas
Interior area
- Total interior livable area: 1,956 sqft
- Finished area above ground: 1,956
Property
Parking
- Total spaces: 2
- Parking features: Attached, Garage
- Attached garage spaces: 2
Features
- Levels: Three Or More
- Stories: 3
- Patio & porch: Balcony, Rear Porch, Front Porch
- Pool features: Pool, Community
- Fencing: None
Lot
- Size: 1,184 sqft
Details
- Parcel number: 7417606574
- Zoning description: UMU
Construction
Type & style
- Home type: Townhouse
- Architectural style: Row House
- Property subtype: Townhouse, Single Family Residence
- Attached to another structure: Yes
Materials
- Brick, Drywall, Frame
- Roof: Composition
Condition
- Resale
- New construction: No
- Year built: 2013
Utilities & green energy
- Sewer: Public Sewer
- Water: Public
Community & neighborhood
Community
- Community features: Clubhouse, Fitness, Home Owners Association, Maintained Community, Pool
Location
- Region: Glen Allen
- Subdivision: West Broad Village
HOA & financial
HOA
- Has HOA: Yes
- HOA fee: $310 monthly
- Services included: Clubhouse, Common Areas, Maintenance Grounds, Maintenance Structure, Pool(s), Recreation Facilities, Snow Removal
Other
Other facts
- Ownership: Individuals
- Ownership type: Sole Proprietor
Price history
| Date | Event | Price |
|---|---|---|
| 10/7/2024 | Sold | $505,000$258/sqft |
Source: | ||
| 9/6/2024 | Pending sale | $505,000$258/sqft |
Source: | ||
| 8/28/2024 | Listed for sale | $505,000+32.9%$258/sqft |
Source: | ||
| 3/24/2021 | Listing removed | -- |
Source: Owner Report a problem | ||
| 4/12/2018 | Sold | $380,000+0%$194/sqft |
Source: Public Record Report a problem | ||
Public tax history
| Year | Property taxes | Tax assessment |
|---|---|---|
| 2024 | $3,917 +1.9% | $460,800 +1.9% |
| 2023 | $3,842 +10.4% | $452,000 +10.4% |
| 2022 | $3,482 +6.5% | $409,600 +9.1% |
Find assessor info on the county website
Neighborhood: 23060
Nearby schools
GreatSchools rating
- 6/10Colonial Trail Elementary SchoolGrades: PK-5Distance: 1 mi
- 7/10Short Pump Middle SchoolGrades: 6-8Distance: 1.3 mi
- 9/10Deep Run High SchoolGrades: 9-12Distance: 1.9 mi
Schools provided by the listing agent
- Elementary: Colonial Trail
- Middle: Short Pump
- High: Deep Run
Source: CVRMLS. This data may not be complete. We recommend contacting the local school district to confirm school assignments for this home.
Get a cash offer in 3 minutes
Find out how much your home could sell for in as little as 3 minutes with a no-obligation cash offer.
Estimated market value
$528,300


