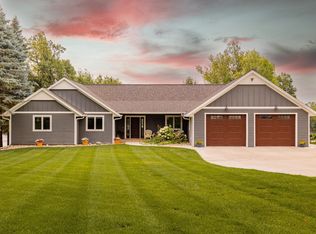Closed
$650,000
3951 Queens Rd, Alexandria, MN 56308
5beds
2,913sqft
Single Family Residence
Built in 1995
0.46 Acres Lot
$674,300 Zestimate®
$223/sqft
$2,906 Estimated rent
Home value
$674,300
$546,000 - $829,000
$2,906/mo
Zestimate® history
Loading...
Owner options
Explore your selling options
What's special
Lake Victoria living starts here! This 5-bed, 3-bath year-round rambler offers nearly 3,000 sq ft and 100 feet of soft, sandy shoreline on Alexandria’s coveted south side. Set on a quiet dead-end road, the home features a walkout basement leading to a paver patio and lakeside fire pit—perfect for summer nights. Inside, enjoy a light-filled 4-season porch with panoramic views and a cozy fireplace, the true heart of the home. Thoughtfully maintained and ready for your personal touches, this home blends comfort, space, and unbeatable lakefront value on the Chain of Lakes.
Zillow last checked: 8 hours ago
Listing updated: June 12, 2025 at 09:59am
Listed by:
Brandon Johnson 320-766-9426,
Coldwell Banker Crown Realtors
Bought with:
Justin Habel
Counselor Realty Inc of Alex
Source: NorthstarMLS as distributed by MLS GRID,MLS#: 6685298
Facts & features
Interior
Bedrooms & bathrooms
- Bedrooms: 5
- Bathrooms: 3
- Full bathrooms: 1
- 3/4 bathrooms: 1
- 1/2 bathrooms: 1
Bedroom 1
- Level: Main
- Area: 182 Square Feet
- Dimensions: 13x14
Bedroom 2
- Level: Main
- Area: 117 Square Feet
- Dimensions: 9x13
Bedroom 3
- Level: Main
- Area: 110 Square Feet
- Dimensions: 10x11
Bedroom 4
- Level: Lower
- Area: 144 Square Feet
- Dimensions: 12x12
Bedroom 5
- Level: Lower
- Area: 120 Square Feet
- Dimensions: 10x12
Dining room
- Level: Main
- Area: 120 Square Feet
- Dimensions: 10x12
Kitchen
- Level: Main
- Area: 120 Square Feet
- Dimensions: 12x10
Living room
- Level: Main
- Area: 288 Square Feet
- Dimensions: 24x12
Living room
- Level: Lower
- Area: 338 Square Feet
- Dimensions: 13x26
Heating
- Baseboard, Forced Air, Fireplace(s)
Cooling
- Central Air
Features
- Basement: Egress Window(s),Finished,Full,Walk-Out Access
- Number of fireplaces: 1
Interior area
- Total structure area: 2,913
- Total interior livable area: 2,913 sqft
- Finished area above ground: 1,624
- Finished area below ground: 1,288
Property
Parking
- Total spaces: 2
- Parking features: Attached, Asphalt
- Attached garage spaces: 2
- Details: Garage Dimensions (28x24)
Accessibility
- Accessibility features: None
Features
- Levels: One
- Stories: 1
- Has view: Yes
- View description: East, North
- Waterfront features: Lake Front, Waterfront Elevation(10-15), Waterfront Num(21005400), Lake Chain, Lake Bottom(Sand, Soft), Lake Acres(416), Lake Chain Acres(7404), Lake Depth(60)
- Body of water: Victoria,Alexandria
- Frontage length: Water Frontage: 103
Lot
- Size: 0.46 Acres
- Dimensions: 103 x 200 x 103 x 191
Details
- Foundation area: 1624
- Parcel number: 031884120
- Zoning description: Residential-Single Family
Construction
Type & style
- Home type: SingleFamily
- Property subtype: Single Family Residence
Materials
- Vinyl Siding
Condition
- Age of Property: 30
- New construction: No
- Year built: 1995
Utilities & green energy
- Gas: Electric, Propane
- Sewer: City Sewer/Connected
- Water: Private, Well
Community & neighborhood
Location
- Region: Alexandria
- Subdivision: Natures Edge
HOA & financial
HOA
- Has HOA: No
Price history
| Date | Event | Price |
|---|---|---|
| 6/12/2025 | Sold | $650,000+0%$223/sqft |
Source: | ||
| 5/5/2025 | Pending sale | $649,800$223/sqft |
Source: | ||
| 4/26/2025 | Listed for sale | $649,800+50.8%$223/sqft |
Source: | ||
| 10/13/2020 | Sold | $431,000+0.3%$148/sqft |
Source: | ||
| 9/15/2020 | Pending sale | $429,900$148/sqft |
Source: Central MN Realty LLC #5650391 Report a problem | ||
Public tax history
| Year | Property taxes | Tax assessment |
|---|---|---|
| 2024 | $5,960 +2% | $542,000 +7% |
| 2023 | $5,842 +30.4% | $506,400 +8.9% |
| 2022 | $4,480 +5.9% | $465,000 +21% |
Find assessor info on the county website
Neighborhood: 56308
Nearby schools
GreatSchools rating
- 4/10Woodland Elementary SchoolGrades: K-5Distance: 1.8 mi
- 6/10Discovery Junior High SchoolGrades: 6-8Distance: 2.4 mi
- 8/10Alexandria Area High SchoolGrades: 9-12Distance: 2.6 mi

Get pre-qualified for a loan
At Zillow Home Loans, we can pre-qualify you in as little as 5 minutes with no impact to your credit score.An equal housing lender. NMLS #10287.
