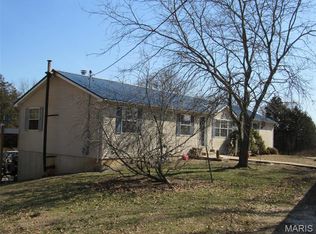This spacious ranch home sits on a stunning ~36 acre property, offering incredible potential for horse lovers, hobby farmers, or homesteaders. While the home does need some work and has had some previous fire damage, it provides a solid foundation to create your dream home. The space features a classic brick veneer front, with 3 bedrooms, and 2 bathrooms, plus a 2-car attached garage for your convenience. Outside, you'll find a charming barn on the property, perfect for animals, storage, or with a little elbow grease, a workshop. The vast acreage is ideal for horses, hay fields, or other agricultural ventures. With plenty of room to expand and make it your own, this property is a true diamond in the rough - ready for someone to restore it to its former glory. Don't miss out on this amazing opportunity to own a piece of country paradise! 1-Year Home Warranty provided to buyers for peace of mind.
This property is off market, which means it's not currently listed for sale or rent on Zillow. This may be different from what's available on other websites or public sources.

