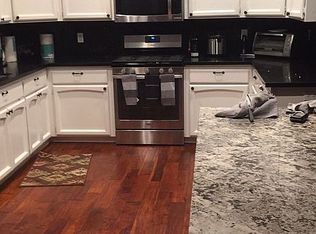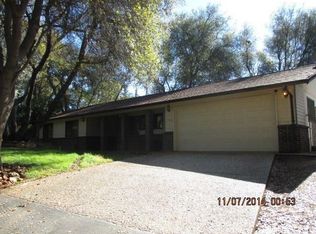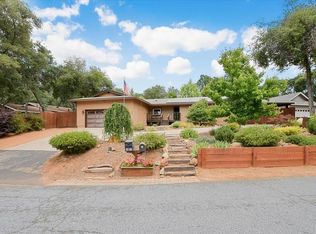Closed
$495,000
3951 Hillsborough Rd, Cameron Park, CA 95682
3beds
2,088sqft
Single Family Residence
Built in 1979
0.27 Acres Lot
$501,700 Zestimate®
$237/sqft
$3,180 Estimated rent
Home value
$501,700
$477,000 - $527,000
$3,180/mo
Zestimate® history
Loading...
Owner options
Explore your selling options
What's special
Discover the potential of this well-located home in desirable Cameron Park, offering the perfect opportunity for buyers seeking a project or investment. Situated on a spacious lot in an established neighborhood, this property provides a great canvas to create your dream home or add value through thoughtful updates. The home is being offered in as-is condition, making it ideal for those ready to bring their vision and renovation skills. Enjoy the benefits of living near parks, shopping, dining, schools, and easy freeway access while customizing this residence to your taste. Whether you're an investor, contractor, or an owner-occupant with a creative eye, this property's location and potential make it a rare find in today's market.
Zillow last checked: 8 hours ago
Listing updated: October 29, 2025 at 09:15pm
Listed by:
Paul Boudier DRE #01179722 916-919-5775,
Keller Williams Realty
Bought with:
Michael Stallings, DRE #02240674
Keller Williams Realty
Source: MetroList Services of CA,MLS#: 225105921Originating MLS: MetroList Services, Inc.
Facts & features
Interior
Bedrooms & bathrooms
- Bedrooms: 3
- Bathrooms: 3
- Full bathrooms: 2
- Partial bathrooms: 1
Primary bathroom
- Features: Double Vanity, Tub w/Shower Over, Window
Dining room
- Features: Other
Kitchen
- Features: Other Counter, Kitchen Island, Stone Counters
Heating
- Central, Fireplace(s), Wood Stove
Cooling
- Ceiling Fan(s), Central Air
Appliances
- Included: Dishwasher, Microwave, Free-Standing Electric Range, Other
- Laundry: Gas Dryer Hookup, Hookups Only, Other, Inside Room
Features
- Flooring: Linoleum, Tile, Wood, Other
- Number of fireplaces: 2
- Fireplace features: Living Room, Raised Hearth, Family Room, Stone
Interior area
- Total interior livable area: 2,088 sqft
Property
Parking
- Total spaces: 2
- Parking features: Attached, Garage Door Opener, Garage Faces Front
- Attached garage spaces: 2
Features
- Stories: 1
- Fencing: Back Yard,Wood
Lot
- Size: 0.27 Acres
- Features: Shape Regular, Other, Low Maintenance
Details
- Parcel number: 082253006000
- Zoning description: R1
- Special conditions: Standard
Construction
Type & style
- Home type: SingleFamily
- Architectural style: Ranch
- Property subtype: Single Family Residence
Materials
- Lap Siding
- Foundation: Raised
- Roof: Composition
Condition
- Year built: 1979
Utilities & green energy
- Sewer: Public Sewer
- Water: Public
- Utilities for property: Public
Community & neighborhood
Location
- Region: Cameron Park
Other
Other facts
- Road surface type: Asphalt
Price history
| Date | Event | Price |
|---|---|---|
| 10/16/2025 | Sold | $495,000-2.9%$237/sqft |
Source: MetroList Services of CA #225105921 | ||
| 10/2/2025 | Pending sale | $509,900$244/sqft |
Source: MetroList Services of CA #225105921 | ||
| 9/25/2025 | Listing removed | $509,900$244/sqft |
Source: MetroList Services of CA #225105921 | ||
| 9/12/2025 | Pending sale | $509,900$244/sqft |
Source: MetroList Services of CA #225105921 | ||
| 8/27/2025 | Listed for sale | $509,900-7.1%$244/sqft |
Source: MetroList Services of CA #225105921 | ||
Public tax history
| Year | Property taxes | Tax assessment |
|---|---|---|
| 2025 | $5,277 +2.3% | $485,351 +2% |
| 2024 | $5,160 +1.9% | $475,835 +2% |
| 2023 | $5,062 +1.5% | $466,505 +2% |
Find assessor info on the county website
Neighborhood: Cameron Park
Nearby schools
GreatSchools rating
- 6/10Blue Oak Elementary SchoolGrades: K-5Distance: 1.1 mi
- 7/10Camerado Springs Middle SchoolGrades: 6-8Distance: 1 mi
- 9/10Ponderosa High SchoolGrades: 9-12Distance: 2.5 mi
Get a cash offer in 3 minutes
Find out how much your home could sell for in as little as 3 minutes with a no-obligation cash offer.
Estimated market value
$501,700
Get a cash offer in 3 minutes
Find out how much your home could sell for in as little as 3 minutes with a no-obligation cash offer.
Estimated market value
$501,700


