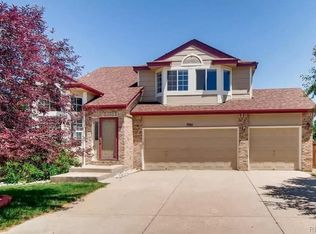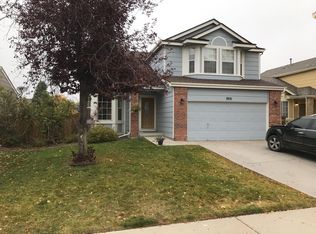Sold for $655,000
$655,000
3951 Garnet Court, Highlands Ranch, CO 80126
3beds
2,460sqft
Single Family Residence
Built in 1995
4,792 Square Feet Lot
$652,200 Zestimate®
$266/sqft
$3,116 Estimated rent
Home value
$652,200
$620,000 - $685,000
$3,116/mo
Zestimate® history
Loading...
Owner options
Explore your selling options
What's special
Immaculate, one-owner home that showcases pride of ownership. Nestled on a quiet cul-de-sac backing to open space, this home boasts excellent curb appeal. The inviting entry leads to a formal living room and dining room, complete with a coat closet and main floor study. The main floor also features a 3/4 bath and a family room with a gas fireplace, brick surround, and built-ins. The spacious kitchen includes granite countertops, a pantry, a breakfast nook, and sliding glass doors opening to a backyard patio with an electric awning. The beautifully landscaped yard offers stunning views of the open space. Upstairs, the primary suite offers two closets and a luxurious 5-piece bath with a jetted tub, overlooking the backyard and open space. Two additional bedrooms share a full bath.
The unfinished basement provides ample room for future expansion and includes a crawl space with a vapor barrier for extra storage. Extensive hardwood floors run throughout the home, including the primary suite. Ceiling fans are installed in all bedrooms.
Additional features include a radon mitigation system, central vacuum system, all included appliances, a sump pit with a pump, a new roof, new exterior paint, and a new furnace and central A/C installed in 2022. The water heater was also replaced in 2022. This is a true gem!!
Zillow last checked: 8 hours ago
Listing updated: October 01, 2024 at 11:05am
Listed by:
Cindy Fry 720-351-9273 cindyfry@remax.net,
RE/MAX Professionals
Bought with:
Evan Flood, 100086060
Trelora Realty, Inc.
Source: REcolorado,MLS#: 6559968
Facts & features
Interior
Bedrooms & bathrooms
- Bedrooms: 3
- Bathrooms: 3
- Full bathrooms: 2
- 3/4 bathrooms: 1
- Main level bathrooms: 1
Primary bedroom
- Level: Upper
Bedroom
- Level: Upper
Bedroom
- Level: Upper
Primary bathroom
- Level: Upper
Bathroom
- Level: Main
Bathroom
- Level: Upper
Dining room
- Level: Main
Family room
- Level: Main
Kitchen
- Level: Main
Laundry
- Level: Main
Living room
- Level: Main
Office
- Level: Main
Heating
- Forced Air, Natural Gas
Cooling
- Central Air
Appliances
- Included: Dishwasher, Disposal, Dryer, Gas Water Heater, Microwave, Range, Refrigerator, Washer
Features
- Ceiling Fan(s), Eat-in Kitchen, Five Piece Bath, Granite Counters, High Ceilings, Pantry, Radon Mitigation System, Smoke Free, Vaulted Ceiling(s), Walk-In Closet(s)
- Flooring: Carpet, Wood
- Windows: Double Pane Windows, Window Coverings
- Basement: Crawl Space,Unfinished
- Number of fireplaces: 1
- Fireplace features: Family Room
Interior area
- Total structure area: 2,460
- Total interior livable area: 2,460 sqft
- Finished area above ground: 1,933
- Finished area below ground: 0
Property
Parking
- Total spaces: 2
- Parking features: Garage - Attached
- Attached garage spaces: 2
Features
- Levels: Two
- Stories: 2
- Patio & porch: Patio
- Exterior features: Lighting, Private Yard
- Fencing: Full
Lot
- Size: 4,792 sqft
- Features: Cul-De-Sac, Landscaped, Level, Many Trees, Open Space, Sprinklers In Front, Sprinklers In Rear
Details
- Parcel number: R0375381
- Zoning: PDU
- Special conditions: Standard
Construction
Type & style
- Home type: SingleFamily
- Architectural style: Traditional
- Property subtype: Single Family Residence
Materials
- Brick, Frame, Wood Siding
- Foundation: Slab
- Roof: Composition
Condition
- Year built: 1995
Utilities & green energy
- Sewer: Public Sewer
- Water: Public
- Utilities for property: Cable Available, Electricity Connected, Natural Gas Connected, Phone Connected
Community & neighborhood
Security
- Security features: Smoke Detector(s), Video Doorbell
Location
- Region: Highlands Ranch
- Subdivision: Highlands Ranch Northridge
HOA & financial
HOA
- Has HOA: Yes
- HOA fee: $168 quarterly
- Amenities included: Fitness Center, Playground, Pool, Sauna, Spa/Hot Tub, Tennis Court(s)
- Association name: Highlands Ranch Community Association
- Association phone: 303-791-8958
Other
Other facts
- Listing terms: Cash,Conventional,FHA,VA Loan
- Ownership: Individual
- Road surface type: Paved
Price history
| Date | Event | Price |
|---|---|---|
| 7/2/2024 | Sold | $655,000-3%$266/sqft |
Source: | ||
| 6/6/2024 | Pending sale | $675,000$274/sqft |
Source: | ||
| 5/23/2024 | Listed for sale | $675,000+312.5%$274/sqft |
Source: | ||
| 5/24/1995 | Sold | $163,628$67/sqft |
Source: Public Record Report a problem | ||
Public tax history
| Year | Property taxes | Tax assessment |
|---|---|---|
| 2025 | $3,343 +0.2% | $39,960 -12.8% |
| 2024 | $3,337 +46.8% | $45,850 -1% |
| 2023 | $2,273 -3.9% | $46,290 +45.5% |
Find assessor info on the county website
Neighborhood: 80126
Nearby schools
GreatSchools rating
- 8/10Cougar Run Elementary SchoolGrades: K-6Distance: 0.3 mi
- 5/10Cresthill Middle SchoolGrades: 7-8Distance: 0.8 mi
- 9/10Highlands Ranch High SchoolGrades: 9-12Distance: 0.9 mi
Schools provided by the listing agent
- Elementary: Cougar Run
- Middle: Cresthill
- High: Highlands Ranch
- District: Douglas RE-1
Source: REcolorado. This data may not be complete. We recommend contacting the local school district to confirm school assignments for this home.
Get a cash offer in 3 minutes
Find out how much your home could sell for in as little as 3 minutes with a no-obligation cash offer.
Estimated market value$652,200
Get a cash offer in 3 minutes
Find out how much your home could sell for in as little as 3 minutes with a no-obligation cash offer.
Estimated market value
$652,200

