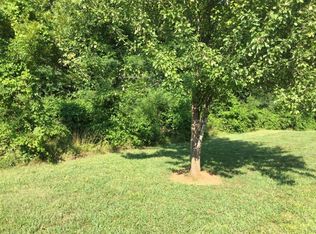Sold for $319,000
$319,000
3951 Clapp Mill Rd, Burlington, NC 27215
2beds
1,663sqft
Stick/Site Built, Residential, Single Family Residence
Built in 1989
0.71 Acres Lot
$321,400 Zestimate®
$--/sqft
$1,647 Estimated rent
Home value
$321,400
$302,000 - $341,000
$1,647/mo
Zestimate® history
Loading...
Owner options
Explore your selling options
What's special
Welcome to this 1 story lovely home with a practical & split bedroom floor plan, offering 1,663sf of comfortable living space. While listed as a 2-bedroom home for septic purposes, there are actually three bedrooms to accommodate your needs. One of the standout features of the property is the impressive 50x30 detached garage w/3 roll-up doors & 220 amp wiring. A dream come true for business owners, car enthusiasts, hobbyists, or anyone in need of a versatile workshop or ultimate man-cave. Metered separately. Step inside to discover recent upgrades that ensure peace of mind: new HVAC system for year-round comfort, new plush carpet in all the bedrooms for a cozy feel, and a fully encapsulated crawl space to enhance energy efficiency & moisture control. Roof 2018, well pump 2020. .72-acre lot in Southern Alamance, EM Holt Schools district. Don’t miss your chance to make this beautifully updated property yours—schedule a showing today and envision the possibilities!
Zillow last checked: 8 hours ago
Listing updated: January 22, 2025 at 12:12pm
Listed by:
Tammy Fox 336-460-2995,
Keller Williams Central
Bought with:
Joshua Jones, 306499
Image Realty Group
Source: Triad MLS,MLS#: 1161727 Originating MLS: Greensboro
Originating MLS: Greensboro
Facts & features
Interior
Bedrooms & bathrooms
- Bedrooms: 2
- Bathrooms: 2
- Full bathrooms: 2
- Main level bathrooms: 2
Primary bedroom
- Level: Main
- Dimensions: 15.67 x 14.75
Bedroom 2
- Level: Main
- Dimensions: 14.25 x 11.58
Bedroom 3
- Level: Main
- Dimensions: 11.75 x 10.75
Dining room
- Level: Main
- Dimensions: 14.17 x 12
Kitchen
- Level: Main
- Dimensions: 16.42 x 9.42
Laundry
- Level: Main
- Dimensions: 9 x 7.33
Living room
- Level: Main
- Dimensions: 15.58 x 15.33
Office
- Level: Main
- Dimensions: 7.83 x 5.83
Heating
- Heat Pump, Electric
Cooling
- Central Air
Appliances
- Included: Dishwasher, Range, Gas Water Heater
Features
- Flooring: Carpet, Vinyl
- Basement: Crawl Space
- Has fireplace: No
Interior area
- Total structure area: 1,663
- Total interior livable area: 1,663 sqft
- Finished area above ground: 1,663
Property
Parking
- Total spaces: 2
- Parking features: Driveway, Garage, Detached
- Garage spaces: 2
- Has uncovered spaces: Yes
Features
- Levels: One
- Stories: 1
- Pool features: None
- Fencing: Privacy
Lot
- Size: 0.71 Acres
Details
- Parcel number: 105214
- Zoning: Single Family
- Special conditions: Owner Sale
Construction
Type & style
- Home type: SingleFamily
- Property subtype: Stick/Site Built, Residential, Single Family Residence
Materials
- Vinyl Siding
Condition
- Year built: 1989
Utilities & green energy
- Sewer: Septic Tank
- Water: Well
Community & neighborhood
Location
- Region: Burlington
Other
Other facts
- Listing agreement: Exclusive Right To Sell
- Listing terms: Cash,Conventional,FHA,USDA Loan,VA Loan
Price history
| Date | Event | Price |
|---|---|---|
| 1/21/2025 | Sold | $319,000 |
Source: | ||
| 12/4/2024 | Pending sale | $319,000$192/sqft |
Source: | ||
| 11/12/2024 | Price change | $319,000-1.8% |
Source: | ||
| 11/1/2024 | Listed for sale | $325,000+10.2% |
Source: | ||
| 5/25/2023 | Listing removed | -- |
Source: BURMLS #127328 Report a problem | ||
Public tax history
| Year | Property taxes | Tax assessment |
|---|---|---|
| 2024 | $1,291 +7.2% | $235,413 |
| 2023 | $1,203 +19.6% | $235,413 +79.6% |
| 2022 | $1,006 -1.3% | $131,080 |
Find assessor info on the county website
Neighborhood: 27215
Nearby schools
GreatSchools rating
- 5/10Edwin M Holt ElementaryGrades: K-5Distance: 2.2 mi
- 2/10Southern MiddleGrades: 6-8Distance: 6.1 mi
- 6/10Southern HighGrades: 9-12Distance: 6.2 mi
Schools provided by the listing agent
- Elementary: E.M. Holt
- Middle: Southern
- High: Southern Alamance
Source: Triad MLS. This data may not be complete. We recommend contacting the local school district to confirm school assignments for this home.
Get a cash offer in 3 minutes
Find out how much your home could sell for in as little as 3 minutes with a no-obligation cash offer.
Estimated market value
$321,400
