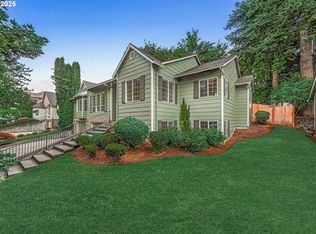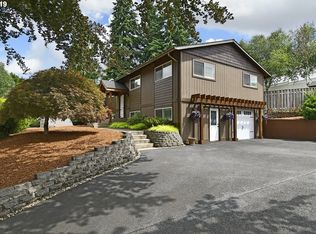Turn key custom home w/open concept floor plan-Main level boasts kitchen w/raised panel maple cabinets, tile granite counters, cooking island, stainless appliances, skylights & large eating nook-Barrel vault ceiling in formal dining room-Master suite w/walkin closet & bath w/dble vanity, soaking tub & o'size walkin tile shower-Spacious vaulted family room-Multi generation living in lower level incl kitchenette, bedroom, full bath & heated floors-Versatile 264 SF workshop area PLUS 24'x42' garage
This property is off market, which means it's not currently listed for sale or rent on Zillow. This may be different from what's available on other websites or public sources.

