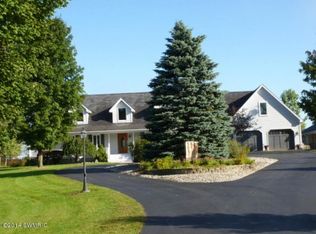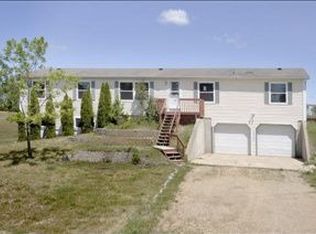1-of-a-kind is an understatement! 5,000 sq ft of living space with 4 bdrms (main floor master suite and laundry), 3.5 baths, custom granite kitchen with center island, dining area, living room with gas log fireplace, spacious lower level with custom ceiling, carpeted and perfect for entertaining, wrap around porch that connects to a multi-level deck (built-in hot tub!) overlooking the pathways that wind throughout the spectacular gardens in the fenced in yard. BONUS ROOM(over garage)with its own kitchen, full bath and choice of outside or inside entry, 2-car attached garage, pole building (Heat&AC) with an additional storage garage built on the back. Located on a very quiet country road with easy access to Kalamazoo or Battle Creek and in Gull Lake Schools.
This property is off market, which means it's not currently listed for sale or rent on Zillow. This may be different from what's available on other websites or public sources.


