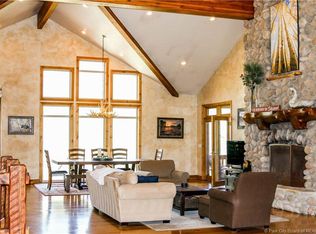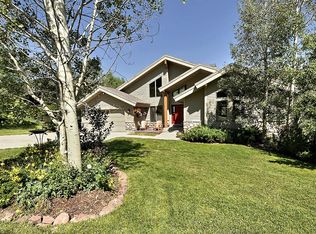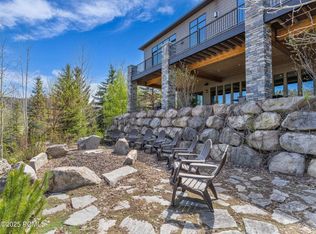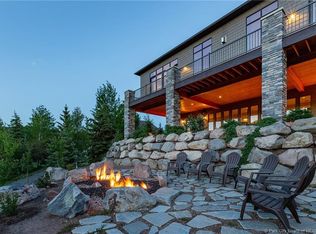Enjoy your own mountain views from this gorgeous golf course home on over an acre lot. Nestled on a hillside on the 5th Hole of the Jeremy Ranch Golf course, you enjoy an enormous tiered, fully landscaped yard with spectacular mountain and open space views. A large, flat backyard and flat driveway is perfect for playing. Inside this amazing home you will find an open floorplan perfect for entertaining and a kitchen/dining area open to a spacious covered deck to enjoy all year long. Newly refinished reclaimed wood floors and custom paint finishes offer an elegant rustic appeal to this home. The main floor master bedroom and luxurious master bath are perfect for single level living. On the lower level there is plenty of room for guests to either play pool, work out, watch a movie, enjoy a drink at the bar, or just relax. Please find a list of improvements made in the supplements.
This property is off market, which means it's not currently listed for sale or rent on Zillow. This may be different from what's available on other websites or public sources.



