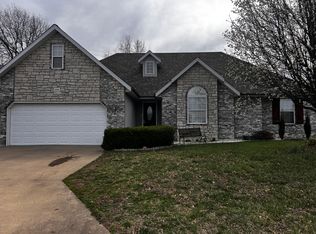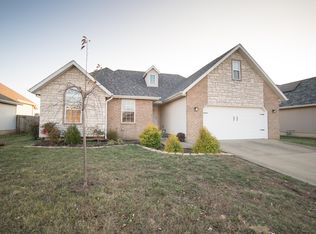Closed
Price Unknown
3950 S Keystone Avenue, Springfield, MO 65807
3beds
1,379sqft
Single Family Residence
Built in 2004
10,454.4 Square Feet Lot
$237,900 Zestimate®
$--/sqft
$1,422 Estimated rent
Home value
$237,900
$219,000 - $259,000
$1,422/mo
Zestimate® history
Loading...
Owner options
Explore your selling options
What's special
This split level 3 bedroom, 2 bathroom with a non- conforming room that could easily be a bedroom, office, dining room or extra living space is a must see in it's great location in SW Springfield. Featuring all tile throughout except the bedrooms, new carpet placed in home in 2020, kitchen remodeled, bay sitting in the eat in area added, gas fireplace for warm cozy evenings, large master bathroom with double walk in closets, new fixtures throughout the home, all appliances stay, a large spacious backyard with a privacy fence all around, roof was put on in 2020, newer furnace and hot water heater, spacious garage with plenty of shelves for storing. Did I mention location and in a cul de sac? This home has had a lot of loved placed into it and it boasts of that throughout. Owner Agent.
Zillow last checked: 8 hours ago
Listing updated: October 28, 2025 at 08:57am
Listed by:
Jessica M Pellham 417-414-5486,
Southwest Missouri Realty
Bought with:
Langston Group, 2017005672
Murney Associates - Primrose
Source: SOMOMLS,MLS#: 60278401
Facts & features
Interior
Bedrooms & bathrooms
- Bedrooms: 3
- Bathrooms: 2
- Full bathrooms: 2
Heating
- Central, Fireplace(s), Natural Gas
Cooling
- Central Air, Ceiling Fan(s)
Appliances
- Included: Electric Cooktop, Gas Water Heater, Free-Standing Electric Oven, Ice Maker, Dryer, Washer, Exhaust Fan, Microwave, Refrigerator, Disposal, Dishwasher
- Laundry: Main Level, W/D Hookup
Features
- Walk-in Shower, Laminate Counters, Walk-In Closet(s)
- Flooring: Carpet, Tile
- Windows: Blinds
- Has basement: No
- Attic: Pull Down Stairs
- Has fireplace: Yes
- Fireplace features: Living Room, Gas
Interior area
- Total structure area: 1,379
- Total interior livable area: 1,379 sqft
- Finished area above ground: 1,379
- Finished area below ground: 0
Property
Parking
- Total spaces: 2
- Parking features: Garage Door Opener, Garage Faces Front
- Attached garage spaces: 2
Features
- Levels: One
- Stories: 1
- Patio & porch: Patio, Front Porch
- Exterior features: Rain Gutters, Garden, Playscape
- Fencing: Privacy,Full,Wood
- Has view: Yes
- View description: City
Lot
- Size: 10,454 sqft
- Features: Acreage, Cul-De-Sac
Details
- Parcel number: 1809406158
Construction
Type & style
- Home type: SingleFamily
- Architectural style: Traditional
- Property subtype: Single Family Residence
Materials
- Cultured Stone, Vinyl Siding, Brick
- Foundation: Crawl Space
- Roof: Composition
Condition
- Year built: 2004
Utilities & green energy
- Sewer: Public Sewer
- Water: Public
Community & neighborhood
Security
- Security features: Security System
Location
- Region: Springfield
- Subdivision: Keystone Estates
Other
Other facts
- Listing terms: Cash,VA Loan,FHA,Conventional
Price history
| Date | Event | Price |
|---|---|---|
| 12/30/2024 | Sold | -- |
Source: | ||
| 12/7/2024 | Pending sale | $240,900$175/sqft |
Source: | ||
| 12/2/2024 | Price change | $240,900-1.6%$175/sqft |
Source: | ||
| 11/21/2024 | Price change | $244,900-2%$178/sqft |
Source: | ||
| 11/13/2024 | Price change | $249,900-2%$181/sqft |
Source: | ||
Public tax history
| Year | Property taxes | Tax assessment |
|---|---|---|
| 2024 | $1,610 +0.5% | $29,070 |
| 2023 | $1,601 +18.7% | $29,070 +15.8% |
| 2022 | $1,349 +0% | $25,100 |
Find assessor info on the county website
Neighborhood: 65807
Nearby schools
GreatSchools rating
- 6/10Jeffries Elementary SchoolGrades: PK-5Distance: 0.2 mi
- 8/10Carver Middle SchoolGrades: 6-8Distance: 1.3 mi
- 8/10Kickapoo High SchoolGrades: 9-12Distance: 2.6 mi
Schools provided by the listing agent
- Elementary: SGF-Jeffries
- Middle: SGF-Carver
- High: SGF-Kickapoo
Source: SOMOMLS. This data may not be complete. We recommend contacting the local school district to confirm school assignments for this home.

