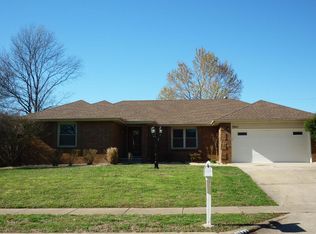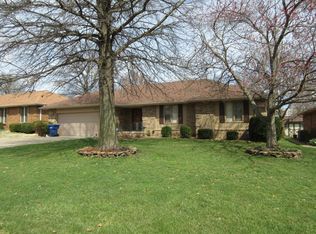Closed
Price Unknown
3950 S Gatlin Court, Springfield, MO 65807
3beds
2,101sqft
Single Family Residence
Built in 1986
10,018.8 Square Feet Lot
$307,700 Zestimate®
$--/sqft
$1,765 Estimated rent
Home value
$307,700
$292,000 - $323,000
$1,765/mo
Zestimate® history
Loading...
Owner options
Explore your selling options
What's special
Welcome to this incredible home that offers an inviting blend of comfort, style, and modern convenience. With a perfect fusion of spacious living areas, thoughtful design, and a touch of elegance, this home presents an incredible opportunity for families seeking a serene and comfortable haven. The heart of the home resides in its open concept living and dining area, where abundant natural light pours in through large windows, creating an inviting and uplifting atmosphere. High ceilings add an element of grandeur to this space, making it perfect for both daily living and special gatherings. The gourmet kitchen, equipped with modern appliances and a convenient breakfast bar, is a haven for culinary enthusiasts. Down the hall you will find the beautiful master bedroom that offers beautiful floors, lots of space, and newer carpet. The master bathroom is a sight to see and it offers his and her sinks, a large walk in shower, and lots of privacy. The home also offers two additional bedrooms and an additional bathroom. On your way out to the backyard you can't miss the large sunroom that has been added onto the home and is a great addition for gathering. As you step outside, you'll discover an enchanting outdoor oasis meticulously landscaped for your enjoyment. The backyard beckons with its tranquility, offering a space for leisure, play, and outdoor dining on the spacious patio. You will also notice the new roof along with many other updates! Don't miss the chance to experience the epitome of Springfield living - schedule your showing today and envision the possibilities that this remarkable home has to offer.
Zillow last checked: 8 hours ago
Listing updated: August 02, 2024 at 02:58pm
Listed by:
Litton Keatts Real Estate 417-986-4330,
Keller Williams
Bought with:
Tom Rieken, 1999028526
Murney Associates - Primrose
Source: SOMOMLS,MLS#: 60249961
Facts & features
Interior
Bedrooms & bathrooms
- Bedrooms: 3
- Bathrooms: 2
- Full bathrooms: 2
Heating
- Central, Forced Air, Natural Gas
Cooling
- Ceiling Fan(s), Central Air, Wall Unit(s)
Appliances
- Included: Dishwasher, Free-Standing Gas Oven, Gas Water Heater
- Laundry: Main Level, W/D Hookup
Features
- Granite Counters, High Speed Internet, Tray Ceiling(s), Walk-In Closet(s), Walk-in Shower
- Flooring: Carpet, Engineered Hardwood, Tile
- Windows: Double Pane Windows
- Has basement: No
- Has fireplace: Yes
- Fireplace features: Gas
Interior area
- Total structure area: 2,101
- Total interior livable area: 2,101 sqft
- Finished area above ground: 2,101
- Finished area below ground: 0
Property
Parking
- Total spaces: 2
- Parking features: Garage Faces Front
- Attached garage spaces: 2
Features
- Levels: One
- Stories: 1
- Patio & porch: Rear Porch
- Exterior features: Cable Access, Rain Gutters
- Fencing: Full,Privacy
Lot
- Size: 10,018 sqft
- Dimensions: 75 x 135
- Features: Dead End Street, Landscaped
Details
- Additional structures: Shed(s)
- Parcel number: 881812401145
Construction
Type & style
- Home type: SingleFamily
- Architectural style: Traditional
- Property subtype: Single Family Residence
Materials
- Brick, Vinyl Siding
- Foundation: Crawl Space, Permanent
- Roof: Composition
Condition
- Year built: 1986
Utilities & green energy
- Sewer: Public Sewer
- Water: Public
- Utilities for property: Cable Available
Community & neighborhood
Location
- Region: Springfield
- Subdivision: Kickapoo Prairie
Other
Other facts
- Listing terms: Cash,Conventional,Exchange,FHA,VA Loan
- Road surface type: Concrete, Asphalt
Price history
| Date | Event | Price |
|---|---|---|
| 9/1/2023 | Sold | -- |
Source: | ||
| 8/23/2023 | Pending sale | $300,000$143/sqft |
Source: | ||
| 8/18/2023 | Listed for sale | $300,000$143/sqft |
Source: | ||
Public tax history
| Year | Property taxes | Tax assessment |
|---|---|---|
| 2024 | $1,773 +0.6% | $33,040 |
| 2023 | $1,763 +1.7% | $33,040 +4.1% |
| 2022 | $1,733 +0% | $31,730 |
Find assessor info on the county website
Neighborhood: Kickapoo
Nearby schools
GreatSchools rating
- 8/10Horace Mann Elementary SchoolGrades: PK-5Distance: 1.1 mi
- 8/10Carver Middle SchoolGrades: 6-8Distance: 3.5 mi
- 8/10Kickapoo High SchoolGrades: 9-12Distance: 0.4 mi
Schools provided by the listing agent
- Elementary: SGF-Horace Mann
- Middle: SGF-Carver
- High: SGF-Kickapoo
Source: SOMOMLS. This data may not be complete. We recommend contacting the local school district to confirm school assignments for this home.

