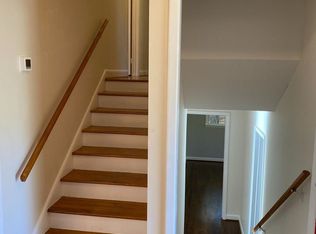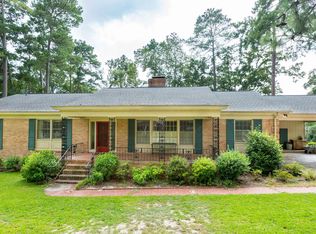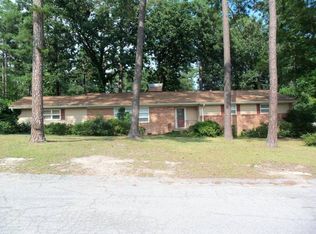Old school flare and modern amenities combine in this 4BR/3BA edgy and eclectic tri-level in the exceptional Forest Lake neighborhood. The main floor features traditional living and dining rooms, while the sleek kitchen with a farmhouse sink opens to a family room and a raised outdoor deck, the perfect spot for your family to gather for meals and relaxation. Special touches, such as wood accents and barn doors, make this updated home stand out. On the upper level, the master bedroom has a spacious, tiled shower, two additional bedrooms hare a bathroom. Step down to the lower level and you'll find a second living area that opens to another outdoor gathering spot. The ground level also boasts a private bedroom and bathroom, making it the ideal spot to host overnight guests. This home sits on a large lot with a backyard workshop and shed, offering space for weekend projects or creative hobbies. The tree-filled neighborhood is dotted with small, serene lakes, offering a quiet, suburban feel even though it is just minutes from downtown Columbia and I-77. This home is just off Trenholm Road and close to the myriad shopping and dining options of Forest Drive.
This property is off market, which means it's not currently listed for sale or rent on Zillow. This may be different from what's available on other websites or public sources.


