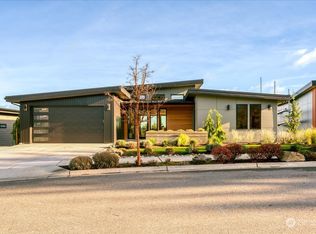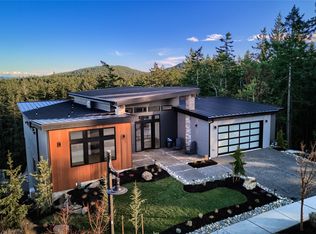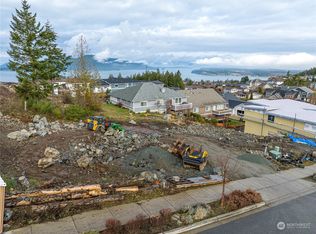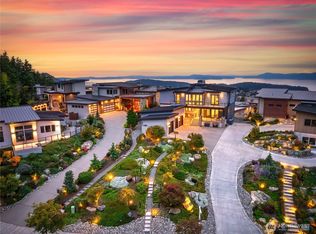Sold
Listed by:
Bert Clay,
John L. Scott Anacortes
Bought with: John L. Scott Anacortes
$1,478,000
3950 Rock Ridge Parkway, Anacortes, WA 98221
3beds
2,876sqft
Single Family Residence
Built in 2021
9,679.03 Square Feet Lot
$1,512,900 Zestimate®
$514/sqft
$4,247 Estimated rent
Home value
$1,512,900
$1.33M - $1.71M
$4,247/mo
Zestimate® history
Loading...
Owner options
Explore your selling options
What's special
Welcome to your dreams! With this stunning modern home at the top of desirable Rock Ridge, you can have it all. Marvelous view of Guemes Channel, San Juan Islands and territorial view into the canopy of the Anacortes forest lands. Deluxe design and enduring, high-end finishes throughout. One level living on main floor, laundry room near superb primary suite. Great room with fabulous fireplace leading to kitchen/dining area. Perfect for easy, low stress living. Guest quarters on lower level has 2 bedrooms with a lovely bath. Bonus room and storage areas and a garage with a daylight door.
Zillow last checked: 8 hours ago
Listing updated: April 04, 2025 at 04:03am
Listed by:
Bert Clay,
John L. Scott Anacortes
Bought with:
Bert Clay, 111543
John L. Scott Anacortes
Source: NWMLS,MLS#: 2297938
Facts & features
Interior
Bedrooms & bathrooms
- Bedrooms: 3
- Bathrooms: 3
- Full bathrooms: 1
- 3/4 bathrooms: 1
- 1/2 bathrooms: 1
- Main level bathrooms: 2
- Main level bedrooms: 1
Primary bedroom
- Level: Main
Bedroom
- Level: Lower
Bedroom
- Level: Lower
Bathroom full
- Level: Lower
Bathroom three quarter
- Level: Main
Other
- Level: Main
Dining room
- Level: Main
Entry hall
- Level: Main
Family room
- Level: Lower
Great room
- Level: Main
Kitchen with eating space
- Level: Main
Living room
- Level: Main
Heating
- Fireplace(s), 90%+ High Efficiency, Hot Water Recirc Pump
Cooling
- 90%+ High Efficiency, Central Air
Appliances
- Included: Dishwasher(s), Microwave(s), Refrigerator(s), Stove(s)/Range(s), Water Heater: Gas, Water Heater Location: Garage
Features
- Bath Off Primary, Ceiling Fan(s), High Tech Cabling
- Flooring: Vinyl Plank, Carpet
- Basement: Finished
- Number of fireplaces: 1
- Fireplace features: Gas, Main Level: 1, Fireplace
Interior area
- Total structure area: 2,876
- Total interior livable area: 2,876 sqft
Property
Parking
- Total spaces: 2
- Parking features: Attached Garage
- Attached garage spaces: 2
Features
- Levels: One
- Stories: 1
- Entry location: Main
- Patio & porch: Bath Off Primary, Ceiling Fan(s), Fireplace, High Tech Cabling, Walk-In Closet(s), Wall to Wall Carpet, Water Heater
- Has view: Yes
- View description: Bay, Mountain(s), Ocean, Sound, Strait, Territorial
- Has water view: Yes
- Water view: Bay,Ocean,Sound,Strait
Lot
- Size: 9,679 sqft
- Dimensions: 60 x 165
- Features: Drought Res Landscape, Paved, Cable TV, Deck, Gas Available, High Speed Internet, Patio
- Topography: Sloped
Details
- Parcel number: P134326
- Zoning: R2
- Zoning description: Jurisdiction: County
- Special conditions: Standard
Construction
Type & style
- Home type: SingleFamily
- Architectural style: Northwest Contemporary
- Property subtype: Single Family Residence
Materials
- Cement Planked, Metal/Vinyl, Stone, Wood Siding, Cement Plank
- Foundation: Poured Concrete
- Roof: Composition,Flat
Condition
- Very Good
- Year built: 2021
- Major remodel year: 2023
Details
- Builder name: Strandberg
Utilities & green energy
- Electric: Company: PSE
- Sewer: Sewer Connected, Company: Anacortes
- Water: Public, Company: Anacortes
- Utilities for property: Comcast, Xfinity
Community & neighborhood
Community
- Community features: CCRs
Location
- Region: Anacortes
- Subdivision: Rock Ridge
HOA & financial
HOA
- HOA fee: $60 monthly
Other
Other facts
- Listing terms: Conventional
- Cumulative days on market: 174 days
Price history
| Date | Event | Price |
|---|---|---|
| 3/4/2025 | Sold | $1,478,000-1.1%$514/sqft |
Source: | ||
| 2/8/2025 | Pending sale | $1,495,000$520/sqft |
Source: | ||
| 1/4/2025 | Price change | $1,495,000-3.2%$520/sqft |
Source: | ||
| 10/8/2024 | Listed for sale | $1,545,000$537/sqft |
Source: | ||
| 8/6/2024 | Listing removed | $1,545,000$537/sqft |
Source: John L Scott Real Estate #2220707 Report a problem | ||
Public tax history
| Year | Property taxes | Tax assessment |
|---|---|---|
| 2024 | $10,432 -0.9% | $1,381,600 -1.1% |
| 2023 | $10,528 +13.4% | $1,396,400 +11.5% |
| 2022 | $9,286 | $1,252,700 +23.2% |
Find assessor info on the county website
Neighborhood: 98221
Nearby schools
GreatSchools rating
- 6/10Island View Elementary SchoolGrades: K-5Distance: 1.4 mi
- 6/10Anacortes Middle SchoolGrades: 6-8Distance: 1.6 mi
- 9/10Anacortes High SchoolGrades: 9-12Distance: 1.5 mi
Schools provided by the listing agent
- Middle: Anacortes Mid
- High: Anacortes High
Source: NWMLS. This data may not be complete. We recommend contacting the local school district to confirm school assignments for this home.
Get pre-qualified for a loan
At Zillow Home Loans, we can pre-qualify you in as little as 5 minutes with no impact to your credit score.An equal housing lender. NMLS #10287.



