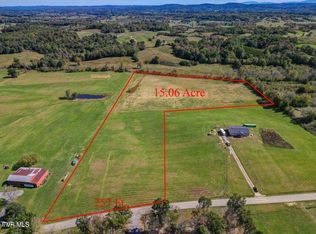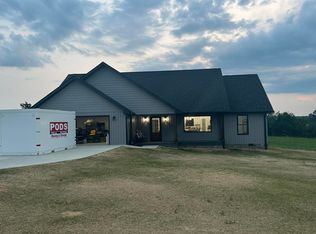Amazing Farm opportunity! Approximately 55 Acres of gently rolling farmland mostly cleared pasture/hay land with a small portion of woods at the back as well as a creek running through it. Large metal sided 52X58 barn with attached 16X52 equipment/hay shed at the back and a 3BR/2BA Brick ranch home finish out this amazing property. This 1490 square foot all one level home has a large kitchen and living area with a split bedroom design. Beautiful hardwood floors and brick fireplace in the large living area. Convenient carport area with access to kitchen and master bedroom. Full unfinished basement with double walkout doors. Gorgeous panoramic countryside views with the Northern Greene County mountains showcased in the background. Convenient to exit 30 or 36 of Interstate 81.
This property is off market, which means it's not currently listed for sale or rent on Zillow. This may be different from what's available on other websites or public sources.


