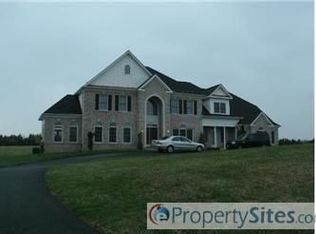Sold for $1,349,997 on 10/05/23
$1,349,997
3950 Logmill Rd, Gainesville, VA 20155
7beds
5,707sqft
Single Family Residence
Built in 2023
10 Acres Lot
$1,616,000 Zestimate®
$237/sqft
$6,318 Estimated rent
Home value
$1,616,000
$1.50M - $1.76M
$6,318/mo
Zestimate® history
Loading...
Owner options
Explore your selling options
What's special
Improved Pricing and IMMEDIATE DELIVERY! Our Hampton, sited on a beautiful 10 acre home site, ready now!!! Beautiful upgrades including Gourmet Kitchen featuring Kitchen Aid stainless steel appliances, upgraded cabinets with quartz counter tops , gas fireplace, stained wood stairs leading to 5 bedroom second level. A finished Rec Room with full bath, bedroom and large walk in closet in the lower level adds additional living space. This is one of only a few homes remaining at Logmill Estates. Don't miss out! *Pictures for viewing purposes only and not of actual home*
Zillow last checked: 8 hours ago
Listing updated: October 06, 2023 at 08:19am
Listed by:
Kathleen Cassidy 667-500-2488,
D R Horton Realty of Virginia LLC
Bought with:
Claudia Thomas, 0225078736
Samson Properties
Source: Bright MLS,MLS#: VAPW2048106
Facts & features
Interior
Bedrooms & bathrooms
- Bedrooms: 7
- Bathrooms: 7
- Full bathrooms: 6
- 1/2 bathrooms: 1
- Main level bathrooms: 2
- Main level bedrooms: 1
Basement
- Area: 1065
Heating
- Forced Air, Propane
Cooling
- Central Air, Electric
Appliances
- Included: Microwave, Cooktop, Dishwasher, Disposal, Refrigerator, Stainless Steel Appliance(s), Water Conditioner - Owned, Water Heater
- Laundry: Upper Level, Laundry Room
Features
- Walk-In Closet(s), 9'+ Ceilings
- Flooring: Carpet, Ceramic Tile
- Doors: Sliding Glass
- Basement: Partially Finished
- Has fireplace: No
Interior area
- Total structure area: 5,707
- Total interior livable area: 5,707 sqft
- Finished area above ground: 4,642
- Finished area below ground: 1,065
Property
Parking
- Total spaces: 3
- Parking features: Garage Faces Side, Attached
- Attached garage spaces: 3
Accessibility
- Accessibility features: None
Features
- Levels: Two
- Stories: 2
- Pool features: None
Lot
- Size: 10 Acres
Details
- Additional structures: Above Grade, Below Grade
- Parcel number: NO TAX RECORD
- Zoning: RESIDENTIAL
- Special conditions: Standard
Construction
Type & style
- Home type: SingleFamily
- Architectural style: Craftsman
- Property subtype: Single Family Residence
Materials
- Concrete, Frame, Glass, Vinyl Siding, Stone
- Foundation: Passive Radon Mitigation
- Roof: Architectural Shingle
Condition
- Excellent
- New construction: Yes
- Year built: 2023
Details
- Builder model: Hampton
- Builder name: D.R. Horton homes
Utilities & green energy
- Electric: 200+ Amp Service
- Sewer: Private Septic Tank
- Water: Well
- Utilities for property: Above Ground, Cable Available
Community & neighborhood
Location
- Region: Gainesville
- Subdivision: None Available
Other
Other facts
- Listing agreement: Exclusive Right To Sell
- Listing terms: Cash,Contract,Conventional,FHA,VA Loan
- Ownership: Fee Simple
Price history
| Date | Event | Price |
|---|---|---|
| 10/5/2023 | Sold | $1,349,997-3.6%$237/sqft |
Source: | ||
| 10/2/2023 | Pending sale | $1,399,990$245/sqft |
Source: | ||
| 8/7/2023 | Contingent | $1,399,990$245/sqft |
Source: | ||
| 5/30/2023 | Price change | $1,399,990-6.4%$245/sqft |
Source: | ||
| 4/3/2023 | Listed for sale | $1,495,216$262/sqft |
Source: | ||
Public tax history
| Year | Property taxes | Tax assessment |
|---|---|---|
| 2025 | $1,960 +16.9% | $1,318,300 +8.2% |
| 2024 | $1,677 -74.9% | $1,218,000 +90.1% |
| 2023 | $6,668 +113.2% | $640,800 +126.9% |
Find assessor info on the county website
Neighborhood: 20155
Nearby schools
GreatSchools rating
- 9/10Samuel L. Gravely Jr. Elementary SchoolGrades: PK-5Distance: 3.2 mi
- 7/10Bull Run Middle SchoolGrades: 6-8Distance: 3.7 mi
- 9/10Battlefield High SchoolGrades: 9-12Distance: 2.9 mi
Schools provided by the listing agent
- Elementary: Gravely
- Middle: Ronald Wilson Regan
- High: Battlefield
- District: Prince William County Public Schools
Source: Bright MLS. This data may not be complete. We recommend contacting the local school district to confirm school assignments for this home.
Get a cash offer in 3 minutes
Find out how much your home could sell for in as little as 3 minutes with a no-obligation cash offer.
Estimated market value
$1,616,000
Get a cash offer in 3 minutes
Find out how much your home could sell for in as little as 3 minutes with a no-obligation cash offer.
Estimated market value
$1,616,000
