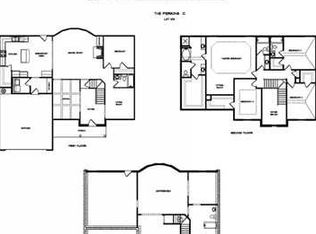Closed
$595,000
3950 Hunters Walk Way, Cumming, GA 30028
6beds
3,528sqft
Single Family Residence
Built in 2012
9,583.2 Square Feet Lot
$594,200 Zestimate®
$169/sqft
$2,925 Estimated rent
Home value
$594,200
$553,000 - $636,000
$2,925/mo
Zestimate® history
Loading...
Owner options
Explore your selling options
What's special
Welcome to this spacious 6 bedroom, 4 bathroom home in the highly sought-after Hunter's Walk neighborhood! Thoughtfully designed for flexibility and comfort, this home features TWO primary suites with ensuite bathrooms-one conveniently located on the main level and another upstairs, perfect for multi-generational living or guests. The main level also includes a dedicated home office, an additional bedroom, and full bath, along with an open-concept living room and kitchen. The chef's kitchen boasts granite countertops, stainless steel appliances including a double oven and gas cooktop, and an abundance of cabinetry-ideal for cooking and entertaining. Upstairs, you'll find four additional bedrooms, two full bathrooms, and a versatile bonus/media/play area to suit any lifestyle need. The flat, private backyard is perfect for gardening, playtime, or weekend gatherings and includes an exterior building for extra storage. Enjoy all the amenities Hunter's Walk has to offer-swimming pool, tennis courts, playground, and scenic nature trails-perfect for staying active and connected. Just minutes from Sawnee Mountain Park, Ducktown Park, and Little Ridge Park with access to Lake Lanier. Plus, you're conveniently located near top dining and shopping in Vickery and Halcyon. This one checks all the boxes-don't miss it!
Zillow last checked: 8 hours ago
Listing updated: September 04, 2025 at 12:48pm
Listed by:
Amanda Stewart 706-499-1029,
Keller Williams Lanier Partners,
Laryssa Stevens 470-902-9257,
Keller Williams Lanier Partners
Bought with:
Tommy Ngo, 368055
Redfin Corporation
Source: GAMLS,MLS#: 10556617
Facts & features
Interior
Bedrooms & bathrooms
- Bedrooms: 6
- Bathrooms: 4
- Full bathrooms: 4
- Main level bathrooms: 2
- Main level bedrooms: 2
Dining room
- Features: Seats 12+, Separate Room
Kitchen
- Features: Breakfast Area, Breakfast Bar, Pantry, Solid Surface Counters, Walk-in Pantry
Heating
- Central
Cooling
- Ceiling Fan(s), Central Air
Appliances
- Included: Cooktop, Dishwasher, Microwave, Oven, Refrigerator, Stainless Steel Appliance(s)
- Laundry: Other
Features
- Double Vanity, Master On Main Level, Separate Shower, Soaking Tub, Tile Bath, Entrance Foyer, Walk-In Closet(s)
- Flooring: Carpet, Laminate, Tile
- Windows: Double Pane Windows
- Basement: None
- Number of fireplaces: 1
- Fireplace features: Factory Built, Family Room
Interior area
- Total structure area: 3,528
- Total interior livable area: 3,528 sqft
- Finished area above ground: 3,528
- Finished area below ground: 0
Property
Parking
- Parking features: Attached, Garage, Garage Door Opener, Guest, Kitchen Level, Side/Rear Entrance, Storage
- Has attached garage: Yes
Features
- Levels: Two
- Stories: 2
- Patio & porch: Patio, Porch
- Fencing: Back Yard,Fenced,Privacy,Wood
Lot
- Size: 9,583 sqft
- Features: Level, Private
- Residential vegetation: Cleared, Grassed
Details
- Additional structures: Outbuilding
- Parcel number: 074 202
- Special conditions: Covenants/Restrictions
- Other equipment: Satellite Dish
Construction
Type & style
- Home type: SingleFamily
- Architectural style: Craftsman
- Property subtype: Single Family Residence
Materials
- Stone, Wood Siding
- Foundation: Slab
- Roof: Composition
Condition
- Resale
- New construction: No
- Year built: 2012
Utilities & green energy
- Sewer: Public Sewer
- Water: Public
- Utilities for property: Sewer Connected, Underground Utilities
Community & neighborhood
Security
- Security features: Carbon Monoxide Detector(s), Smoke Detector(s)
Community
- Community features: Playground, Pool, Sidewalks, Tennis Court(s)
Location
- Region: Cumming
- Subdivision: Hunters Walk
HOA & financial
HOA
- Has HOA: Yes
- HOA fee: $950 annually
- Services included: Insurance, Other, Swimming, Tennis
Other
Other facts
- Listing agreement: Exclusive Right To Sell
- Listing terms: Cash,Conventional,FHA,USDA Loan,VA Loan
Price history
| Date | Event | Price |
|---|---|---|
| 9/4/2025 | Sold | $595,000-3.2%$169/sqft |
Source: | ||
| 8/14/2025 | Pending sale | $614,900$174/sqft |
Source: | ||
| 7/3/2025 | Listed for sale | $614,900+137.7%$174/sqft |
Source: | ||
| 11/29/2012 | Sold | $258,650$73/sqft |
Source: | ||
Public tax history
| Year | Property taxes | Tax assessment |
|---|---|---|
| 2024 | $4,736 +8.6% | $237,676 +1.1% |
| 2023 | $4,359 -1.1% | $235,080 +21.6% |
| 2022 | $4,406 +19.6% | $193,384 +29.8% |
Find assessor info on the county website
Neighborhood: Hunters Walk
Nearby schools
GreatSchools rating
- 6/10Poole's Mill ElementaryGrades: PK-5Distance: 2.1 mi
- 6/10Liberty Middle SchoolGrades: 6-8Distance: 1.7 mi
- 8/10North Forsyth High SchoolGrades: 9-12Distance: 5.5 mi
Schools provided by the listing agent
- Elementary: Poole's Mill
- Middle: Liberty
- High: North Forsyth
Source: GAMLS. This data may not be complete. We recommend contacting the local school district to confirm school assignments for this home.
Get a cash offer in 3 minutes
Find out how much your home could sell for in as little as 3 minutes with a no-obligation cash offer.
Estimated market value$594,200
Get a cash offer in 3 minutes
Find out how much your home could sell for in as little as 3 minutes with a no-obligation cash offer.
Estimated market value
$594,200
