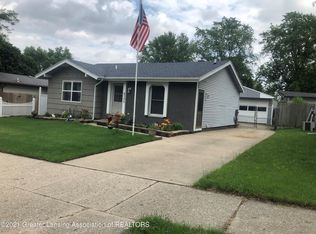Sold for $77,500
$77,500
3950 Hunters Ridge Dr APT 1, Lansing, MI 48911
2beds
920sqft
Condominium
Built in 1974
-- sqft lot
$81,300 Zestimate®
$84/sqft
$1,233 Estimated rent
Home value
$81,300
$66,000 - $100,000
$1,233/mo
Zestimate® history
Loading...
Owner options
Explore your selling options
What's special
THIS CHARMING RANCH-STYLE CONDOMINIUM OFFERS THE PERFECT BLEND OF COMFORT, CONVENIENCE, AND NATURAL BEAUTY. THE 2-BEDROOM, 1-BATH LAYOUT PROVIDES COZY LIVING SPACE, IDEAL FOR A SMALL FAMILY OR THOSE LOOKING FOR A PEACEFUL RETREAT. THE OPEN-CONCEPT KITCHEN, COMPLETE WITH A HANDY EATING BAR, FLOWS SEAMLESSLY INTO THE LIVING AREA, CREATING A WELCOMING SPACE FOR ENTERTAINING OR RELAXING. THE LARGE BASEMENT OFFERS ABUNDANT STORAGE, A DEDICATED LAUNDRY AREA, AND ENDLESS POSSIBILITIES FOR CUSTOMIZATION—WHETHER YOU WANT A HOME GYM, OFFICE, OR GAME ROOM. AN ATTACHED 1-CAR GARAGE ADDS CONVENIENCE FOR PARKING OR EXTRA STORAGE. NATURE LOVERS WILL ADORE THE WILDLIFE THAT FREQUENTS THE YARD, OFFERING A SERENE BACKDROP TO DAILY LIFE. A SCENIC WALKING TRAIL LOCATED JUST WEST OF THE PROPERTY PROVIDES A PERFECT SPOT FOR OUTDOOR RECREATION, GIVING YOU EASY ACCESS TO FRESH AIR AND EXERCISE. BEST OF ALL, THE HOME IS PERFECTLY SITUATED JUST 7 MINUTES FROM THE VIBRANT CAPITOL AND DOWNTOWN LANSING, AND A SHORT 18-MINUTE DRIVE FROM MICHIGAN STATE UNIVERSITY, BLENDING TRANQUILITY WITH THE CONVENIENCE OF CITY LIFE. WHETHER YOU'RE A PROFESSIONAL WORKING IN LANSING OR A STUDENT OR FACULTY MEMBER AT MSU, THIS PROPERTY OFFERS A PERFECT HOME BASE.
Zillow last checked: 8 hours ago
Listing updated: August 27, 2025 at 12:35pm
Listed by:
Lynne VanDeventer 517-492-3274,
Coldwell Banker Professionals -Okemos
Bought with:
Lindsay Truax, 6501446078
RE/MAX Real Estate Professionals
Source: Greater Lansing AOR,MLS#: 283809
Facts & features
Interior
Bedrooms & bathrooms
- Bedrooms: 2
- Bathrooms: 1
- Full bathrooms: 1
Primary bedroom
- Level: First
- Area: 160.8 Square Feet
- Dimensions: 13.4 x 12
Bedroom 2
- Level: First
- Area: 103.02 Square Feet
- Dimensions: 10.1 x 10.2
Dining room
- Level: First
- Area: 84.64 Square Feet
- Dimensions: 9.2 x 9.2
Kitchen
- Level: First
- Area: 46.92 Square Feet
- Dimensions: 9.2 x 5.1
Living room
- Level: First
- Area: 171.1 Square Feet
- Dimensions: 11.8 x 14.5
Heating
- Forced Air, Natural Gas
Cooling
- Central Air
Appliances
- Included: Electric Range, Microwave, Washer/Dryer, Refrigerator, Dishwasher
- Laundry: In Basement
Features
- Breakfast Bar, Ceiling Fan(s), Open Floorplan, Pantry
- Basement: Full
- Has fireplace: No
- Fireplace features: None
Interior area
- Total structure area: 1,840
- Total interior livable area: 920 sqft
- Finished area above ground: 920
- Finished area below ground: 0
Property
Parking
- Total spaces: 1
- Parking features: Attached, Garage
- Attached garage spaces: 1
Features
- Levels: One
- Stories: 1
Details
- Foundation area: 920
- Parcel number: 23504025478063
- Zoning description: Zoning
Construction
Type & style
- Home type: Condo
- Architectural style: Ranch
- Property subtype: Condominium
Materials
- Vinyl Siding
- Roof: Shingle
Condition
- Year built: 1974
Utilities & green energy
- Sewer: Public Sewer
- Water: Public
Community & neighborhood
Location
- Region: Lansing
- Subdivision: None
HOA & financial
HOA
- Has HOA: Yes
- HOA fee: $279 monthly
- Amenities included: Maintenance Grounds, Snow Removal, Trash, Water
- Services included: Water, Snow Removal, Sewer, Liability Insurance, Maintenance Grounds, Fire Insurance, Maintenance Structure
- Association name: Hunters Ridge
Other
Other facts
- Listing terms: Cash,Conventional
- Road surface type: Paved
Price history
| Date | Event | Price |
|---|---|---|
| 12/4/2024 | Sold | $77,500-3.1%$84/sqft |
Source: | ||
| 11/18/2024 | Pending sale | $80,000$87/sqft |
Source: | ||
| 11/5/2024 | Contingent | $80,000$87/sqft |
Source: | ||
| 10/14/2024 | Listed for sale | $80,000$87/sqft |
Source: | ||
| 10/8/2024 | Contingent | $80,000$87/sqft |
Source: | ||
Public tax history
| Year | Property taxes | Tax assessment |
|---|---|---|
| 2024 | -- | $32,400 +18.2% |
| 2021 | $2,966 +105.5% | $27,400 +9.2% |
| 2020 | $1,443 | $25,100 +5.9% |
Find assessor info on the county website
Neighborhood: Lansing-Eaton
Nearby schools
GreatSchools rating
- 3/10Mt. Hope SchoolGrades: 4-7Distance: 0.4 mi
- 4/10J.W. Sexton High SchoolGrades: 7-12Distance: 3.4 mi
- 2/10Forrest G. Averill SchoolGrades: PK-3Distance: 0.9 mi
Schools provided by the listing agent
- High: Lansing
Source: Greater Lansing AOR. This data may not be complete. We recommend contacting the local school district to confirm school assignments for this home.

Get pre-qualified for a loan
At Zillow Home Loans, we can pre-qualify you in as little as 5 minutes with no impact to your credit score.An equal housing lender. NMLS #10287.
