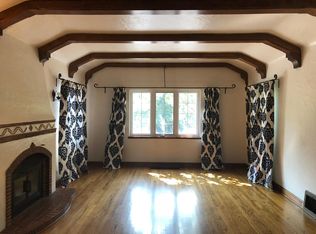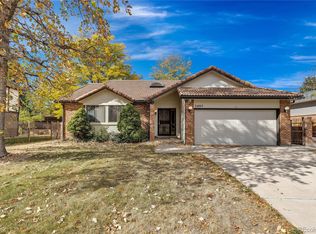A really special place - please come and look for yourself. 3 bed, 2 bath historic Tudor house on one of the most unique and special streets in the Highlands/Berkley/Wheat Ridge area. Walk to the coffee shop or one of several restaurants, the library, or one of 2 parks in only 3 to 10 minutes or walk to Tennyson Street in 15 to 20 minutes. The house is nestled between homes on 1/2 acre lots which provides a true country feel, privacy and beauty that is unmatched. Walking distance to Tennyson Street shops, numerous parks and quick access to downtown and I-70 to head to the mountains. This house boasts modern stainless steel appliances and granite counter tops in the kitchen, a large master bedroom with room for a king bed, a one car garage with 4 driveway parking spaces, multiple garden areas, apple and peach trees, wood floors, Hunter Douglas window treatments as well as off street parking. The house also features central air conditioning as well as an attic fan that brings in an abundance of fresh air on those cool summer nights. Two bedrooms and one full bathroom upstairs. Large family room, bathroom and non-conforming bedroom downstairs. Lots of storage including a cedar closet, built-ins and other neat little nooks. Relax and enjoy the private, quiet peaceful backyard with garden spaces or sit on the sunny front porch surrounded by sunflowers, marigolds, mint and sage. 1 Year minimum lease - will consider 2 year. $55 Application fee per adult. Dogs considered and on approval will be $50 per month. NO Smoking- QUALIFICATIONS FOR APPLICANTS: Monthly combined income must be three times the monthly rent. All applicants must pass a standard tenant screening. Tenant pays gas, electric, water and trash. 1 Year minimum lease. $55 Application fee per adult. Dogs, cats considered, NO Smoking- QUALIFICATIONS FOR APPLICANTS: Monthly combined income must be three times the monthly rent. All applicants must pass a standard tenant screening.
This property is off market, which means it's not currently listed for sale or rent on Zillow. This may be different from what's available on other websites or public sources.

