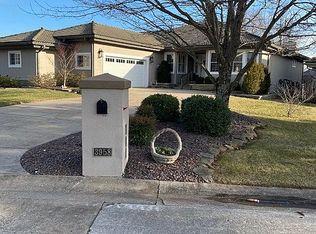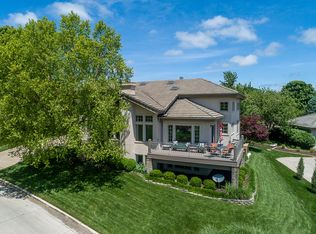Closed
Price Unknown
3950 E Villa Way, Springfield, MO 65809
4beds
2,846sqft
Single Family Residence
Built in 1990
7,936.63 Square Feet Lot
$598,000 Zestimate®
$--/sqft
$2,348 Estimated rent
Home value
$598,000
$562,000 - $640,000
$2,348/mo
Zestimate® history
Loading...
Owner options
Explore your selling options
What's special
HIGHLAND SPRINGS VILLA - Located in the Villas at Highland springs, this 3 or 4 Bedroom, 3 bath, two level villa features spacious rooms, gourmet kitchen, generous storage, large 2 car garage, two living areas, two fireplaces gas and wood burning, formal & informal dining and a fabulous covered deck. This villa features granite countertops throughout, top-of-the-line appliances, extensive wood flooring and central vac system. Just off the entry, the 4th bedroom currently being used as a library/office, features an abundance of built in bookshelves. Upstairs are two bedrooms with a lovely guest bath between them and loft sitting area with built in storage. Main floor master, exquisite and elegantly oversized, has a door leading to the deck and as well as a fireplace. The huge master bath and endless master closet (accessible from the laundry area) set this villa apart
Zillow last checked: 8 hours ago
Listing updated: August 28, 2024 at 06:29pm
Listed by:
Mark Kerivan 417-823-2300,
Murney Associates - Primrose
Bought with:
Patrick J Murney, 1999093539
Murney Associates - Primrose
Source: SOMOMLS,MLS#: 60243899
Facts & features
Interior
Bedrooms & bathrooms
- Bedrooms: 4
- Bathrooms: 3
- Full bathrooms: 3
Heating
- Central, Forced Air, Natural Gas
Cooling
- Central Air
Appliances
- Included: Gas Cooktop, Dishwasher, Disposal, Exhaust Fan, Gas Water Heater, Microwave, Refrigerator, Built-In Electric Oven
- Laundry: Main Level, W/D Hookup
Features
- Beamed Ceilings, Central Vacuum, Granite Counters, Vaulted Ceiling(s), Walk-In Closet(s), Walk-in Shower
- Flooring: Hardwood, Tile
- Windows: Skylight(s), Blinds, Double Pane Windows
- Has basement: No
- Attic: Pull Down Stairs
- Has fireplace: Yes
- Fireplace features: Bedroom, Family Room, Gas, Living Room, Two or More, Wood Burning
Interior area
- Total structure area: 2,846
- Total interior livable area: 2,846 sqft
- Finished area above ground: 2,846
- Finished area below ground: 0
Property
Parking
- Total spaces: 2
- Parking features: Driveway, Garage Door Opener, Garage Faces Front, Paved
- Attached garage spaces: 2
- Has uncovered spaces: Yes
Features
- Levels: One and One Half
- Stories: 1
- Patio & porch: Covered, Deck, Patio
- Exterior features: Cable Access, Rain Gutters
- Has spa: Yes
- Spa features: Bath
Lot
- Size: 7,936 sqft
- Features: Landscaped, Sprinklers In Front, Sprinklers In Rear
Details
- Parcel number: 881922100081
- Other equipment: Generator
Construction
Type & style
- Home type: SingleFamily
- Property subtype: Single Family Residence
Materials
- Synthetic Stucco
- Foundation: Crawl Space
- Roof: Concrete
Condition
- Year built: 1990
Utilities & green energy
- Sewer: Public Sewer
- Water: Public
Community & neighborhood
Security
- Security features: Carbon Monoxide Detector(s), Security System, Smoke Detector(s)
Location
- Region: Springfield
- Subdivision: Highland Springs
HOA & financial
HOA
- HOA fee: $215 monthly
- Services included: Common Area Maintenance, Gated Entry, Maintenance Grounds, Security, Snow Removal, Trash
Other
Other facts
- Listing terms: Cash,Conventional
- Road surface type: Asphalt
Price history
| Date | Event | Price |
|---|---|---|
| 7/19/2023 | Sold | -- |
Source: | ||
| 6/11/2023 | Pending sale | $575,000$202/sqft |
Source: | ||
| 6/1/2023 | Listed for sale | $575,000+36.9%$202/sqft |
Source: | ||
| 12/5/2020 | Listing removed | $419,900$148/sqft |
Source: Keller Williams Realty #60163402 Report a problem | ||
| 10/14/2020 | Pending sale | $419,900$148/sqft |
Source: Keller Williams #60163402 Report a problem | ||
Public tax history
| Year | Property taxes | Tax assessment |
|---|---|---|
| 2024 | $5,116 +5.4% | $86,390 |
| 2023 | $4,855 +15.5% | $86,390 +18.6% |
| 2022 | $4,203 +0.1% | $72,870 |
Find assessor info on the county website
Neighborhood: Highland Springs
Nearby schools
GreatSchools rating
- 4/10Logan-Rogersville Elementary SchoolGrades: 2-3Distance: 4.6 mi
- 7/10Logan-Rogersville Middle SchoolGrades: 7-8Distance: 5.4 mi
- 7/10Logan-Rogersville High SchoolGrades: 9-12Distance: 5.4 mi
Schools provided by the listing agent
- Elementary: Rogersville
- Middle: Rogersville
- High: Rogersville
Source: SOMOMLS. This data may not be complete. We recommend contacting the local school district to confirm school assignments for this home.

