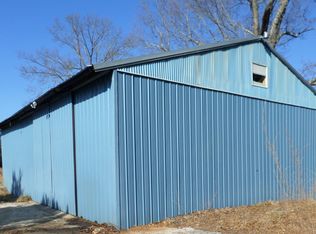Sold for $280,000
$280,000
3950 Duncan Creek Rd, Russellville, AL 35653
5beds
4,146sqft
Single Family Residence
Built in 1968
4.3 Acres Lot
$284,800 Zestimate®
$68/sqft
$2,598 Estimated rent
Home value
$284,800
Estimated sales range
Not available
$2,598/mo
Zestimate® history
Loading...
Owner options
Explore your selling options
What's special
Beautiful, private setting with over 4 acres waiting for you to call yours! This 5 bed 3 bath home is full of space for a growing family. Kitchen with bar open to dining area, living room, office/playroom, laundry and 3 bedrooms all on main level. Connected to the house, the MIL suite has a bedroom, bath and kitchenette with 2 outside entrances. The partial basement is a great area for gameroom/living space with a bedroom and outside entrance as well. Covered carport, large patio area in the back looking over the beautiful back yard. Circle drive in front with a gorgeous brick entry, covered front porch and concrete side patio. You will definately want to spend time outside at this home. Almost every room has a fresh coat of paint. Roof new 2024, HVAC 3 yr. old with new motor 2 months old, and has brand new gutters. Call soon to reserve your private showing! *Buyer to verify all info
Zillow last checked: 8 hours ago
Listing updated: April 30, 2025 at 03:33pm
Listed by:
Heather Willis 256-627-6359,
American Realty Company LLC
Bought with:
NON-MLS OFFICE
Source: Strategic MLS Alliance,MLS#: 518969
Facts & features
Interior
Bedrooms & bathrooms
- Bedrooms: 5
- Bathrooms: 3
- Full bathrooms: 3
- Main level bedrooms: 3
Basement
- Area: 780
Heating
- Central
Cooling
- Ceiling Fan(s), Central Air, Multi Units
Appliances
- Included: Dishwasher, Electric Oven, Electric Range, Refrigerator
- Laundry: Electric Dryer Hookup, Inside, Main Level, Sink, Washer Hookup
Features
- Breakfast Bar, Laminate Counters, Eat-in Kitchen, Entrance Foyer, High Speed Internet, In-Law Floorplan, Primary Bedroom Main, Recessed Lighting, Tile Shower, Soaking Tub
- Flooring: Carpet, Laminate, Vinyl
- Doors: French Doors
- Windows: Aluminum Frames, Blinds, Shutters
- Basement: Block,Partial
- Attic: Access Only
- Number of fireplaces: 1
- Fireplace features: Nonfunctional
Interior area
- Total structure area: 4,146
- Total interior livable area: 4,146 sqft
- Finished area above ground: 3,366
- Finished area below ground: 780
Property
Parking
- Total spaces: 1
- Parking features: Asphalt, Attached Carport, Circular Driveway, Concrete, Driveway
- Carport spaces: 1
- Has uncovered spaces: Yes
Features
- Levels: One
- Stories: 1
- Patio & porch: Covered, Front Porch, Patio, Porch, Rear Porch, Side Porch
- Exterior features: Rain Gutters
- Has spa: Yes
- Spa features: Private
Lot
- Size: 4.30 Acres
- Dimensions: 479.33 x 417.41 x 308 x 144 x 621 x 50
- Features: Back Yard, Few Trees
Details
- Parcel number: 03061400000150000
- Zoning: R1
Construction
Type & style
- Home type: SingleFamily
- Architectural style: Traditional
- Property subtype: Single Family Residence
Materials
- Brick, Vinyl Siding
- Foundation: Block
- Roof: Architectual/Dimensional
Condition
- Standard
- Year built: 1968
Utilities & green energy
- Sewer: Septic Tank
- Water: Public
- Utilities for property: Cable Available, Electricity Connected, Internet - Fiber, Natural Gas Available, Water Connected
Community & neighborhood
Location
- Region: Russellville
Other
Other facts
- Price range: $299K - $280K
- Road surface type: Asphalt
Price history
| Date | Event | Price |
|---|---|---|
| 4/30/2025 | Sold | $280,000-6.4%$68/sqft |
Source: Strategic MLS Alliance #518969 Report a problem | ||
| 4/2/2025 | Pending sale | $299,000$72/sqft |
Source: Strategic MLS Alliance #518969 Report a problem | ||
| 4/2/2025 | Listing removed | $299,000$72/sqft |
Source: Strategic MLS Alliance #518969 Report a problem | ||
| 2/6/2025 | Listed for sale | $299,000$72/sqft |
Source: Strategic MLS Alliance #518969 Report a problem | ||
| 1/10/2025 | Listing removed | $299,000$72/sqft |
Source: Strategic MLS Alliance #518969 Report a problem | ||
Public tax history
Tax history is unavailable.
Neighborhood: 35653
Nearby schools
GreatSchools rating
- 6/10Belgreen High SchoolGrades: PK-12Distance: 7 mi
- 8/10East Franklin Jr High SchoolGrades: PK-9Distance: 14.3 mi
- 6/10Vina High SchoolGrades: PK-12Distance: 19.7 mi
Schools provided by the listing agent
- Elementary: Russellville
- Middle: Russellville
- High: Russellville
Source: Strategic MLS Alliance. This data may not be complete. We recommend contacting the local school district to confirm school assignments for this home.
Get pre-qualified for a loan
At Zillow Home Loans, we can pre-qualify you in as little as 5 minutes with no impact to your credit score.An equal housing lender. NMLS #10287.
