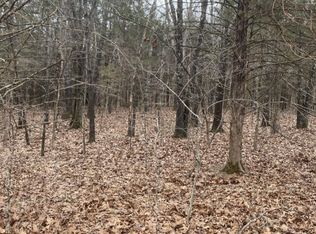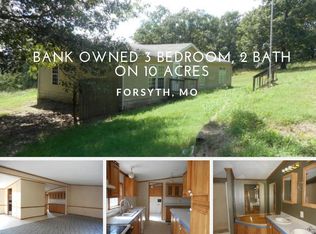Quality constructed 3 bedroom, 2 bath single level home features 2x6 exterior walls, R-19/R-30 insulation, double hung windows, tyvek vapor barrier in walls, western cedar siding & metal burnished roof. Large attic for storage or could be finished for additional living space. Exterior walls are bolted to foundation & rafters have hanger brackets on top & bottom that attach to exterior walls making this home stronger against high winds & storms. 485' well is drilled to an underground spring. Split bedroom layout, all rooms are nicely sized, all appliances stay including washer/dryer, laminate wood & ceramic tile floors throughout, vaulted ceilings, master with jetted tub & double sinks. Over 4 park like acres, fenced on 3 sides with mature trees. 12x12 storage bldg. Easy access to Branson.
This property is off market, which means it's not currently listed for sale or rent on Zillow. This may be different from what's available on other websites or public sources.

