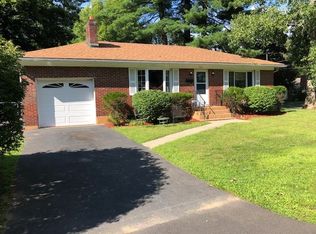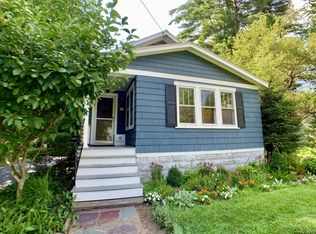Closed
$348,300
395 Wellington Rd., Delmar, NY 12054
3beds
1,700sqft
Single Family Residence, Residential
Built in 1941
8,276.4 Square Feet Lot
$418,800 Zestimate®
$205/sqft
$2,963 Estimated rent
Home value
$418,800
$398,000 - $440,000
$2,963/mo
Zestimate® history
Loading...
Owner options
Explore your selling options
What's special
Zillow last checked: 8 hours ago
Listing updated: July 30, 2025 at 01:30pm
Listed by:
Melissa Hems 518-951-0411,
Berkshire Hathaway Home Services Blake,
Leon Levy 518-727-7493,
Berkshire Hathaway Home Services Blake
Bought with:
James Henley, 10401204531
Berkshire Hathaway Home Services Blake
Source: Global MLS,MLS#: 202311302
Facts & features
Interior
Bedrooms & bathrooms
- Bedrooms: 3
- Bathrooms: 3
- Full bathrooms: 2
- 1/2 bathrooms: 1
Bedroom
- Description: Hardwood Flooring, built-in drawers & shelves.
- Level: First
- Area: 141.48
- Dimensions: 13.10 x 10.80
Bedroom
- Description: Hardwood Flooring, huge walk-in closet w/ 2 more.
- Level: Second
- Area: 168.95
- Dimensions: 15.50 x 10.90
Bedroom
- Description: Hardwood floors, built-ins.
- Level: Second
- Area: 165.3
- Dimensions: 9.50 x 17.40
Full bathroom
- Description: Ceramic tiled flooring, oversized glass shower.
- Level: First
- Area: 38.33
- Dimensions: 5.11 x 7.50
Full bathroom
- Description: Totally remodeled Tub/shower unit w/ Cerami Tile.
- Level: Second
- Area: 57.6
- Dimensions: 9.00 x 6.40
Half bathroom
- Description: Ceramic Tiled
- Level: Basement
- Area: 9.87
- Dimensions: 4.70 x 2.10
Other
- Description: Sunroom, ceramic tiled FLs, Slider to back deck.
- Level: First
- Area: 75.75
- Dimensions: 7.50 x 10.10
Dining room
- Description: Hardwood Flooring & built-in hutch.
- Level: First
- Area: 115.64
- Dimensions: 9.80 x 11.80
Family room
- Description: Radiant Flooring, breakfast bar, sliders to yard.
- Level: First
- Area: 191.07
- Dimensions: 9.90 x 19.30
Foyer
- Description: Slate tiled w/ coat closet.
- Level: First
- Area: 18.91
- Dimensions: 6.10 x 3.10
Game room
- Description: Huge finished area w/ wall-to-wall carpeting.
- Level: Basement
- Area: 594
- Dimensions: 27.00 x 22.00
Kitchen
- Description: Ceramic Tiled FLs, stainless appliances+Break Bar
- Level: First
- Area: 109.89
- Dimensions: 9.90 x 11.10
Laundry
- Description: Washer & gas dryer w/ shelves.
- Level: Basement
- Area: 9.87
- Dimensions: 4.70 x 2.10
Living room
- Description: Hardwood floors, wood-burning fireplace.
- Level: First
- Area: 242.2
- Dimensions: 21.80 x 11.11
Other
- Description: Huge walk in closet w/ extra dormer storage.
- Level: Second
- Area: 85.76
- Dimensions: 13.40 x 6.40
Utility room
- Description: Furnace, gas hot water tank, sump pump, storage.
- Level: Basement
- Area: 84.92
- Dimensions: 8.40 x 10.11
Heating
- Hot Water, Natural Gas, Radiant
Cooling
- Window Unit(s)
Appliances
- Included: Dishwasher, Disposal, Electric Oven, Gas Water Heater, Refrigerator, Washer, Washer/Dryer, Water Softener
- Laundry: Gas Dryer Hookup, In Basement, Laundry Closet, Washer Hookup
Features
- High Speed Internet, Ceiling Fan(s), Walk-In Closet(s), Built-in Features, Cathedral Ceiling(s), Ceramic Tile Bath, Chair Rail, Crown Molding, Eat-in Kitchen
- Flooring: Wood, Ceramic Tile
- Doors: Sliding Doors
- Windows: Curtain Rods, Double Pane Windows
- Basement: Bath/Stubbed,Exterior Entry,Finished,Heated,Interior Entry,Sump Pump,Walk-Out Access
- Number of fireplaces: 1
- Fireplace features: Living Room, Wood Burning
Interior area
- Total structure area: 1,700
- Total interior livable area: 1,700 sqft
- Finished area above ground: 1,700
- Finished area below ground: 650
Property
Parking
- Total spaces: 3
- Parking features: Driveway
- Has uncovered spaces: Yes
Features
- Patio & porch: Side Porch, Composite Deck, Front Porch
- Exterior features: Lighting
- Fencing: Vinyl,Back Yard,Chain Link
Lot
- Size: 8,276 sqft
- Features: Level, Road Frontage, Cleared
Details
- Additional structures: Shed(s), Storage
- Parcel number: 85.16524
- Special conditions: Standard
Construction
Type & style
- Home type: SingleFamily
- Architectural style: Cape Cod
- Property subtype: Single Family Residence, Residential
Materials
- Block, Wood Siding
- Foundation: Block
- Roof: Shingle,Asphalt
Condition
- New construction: No
- Year built: 1941
Utilities & green energy
- Electric: Circuit Breakers
- Sewer: Public Sewer
- Water: Public
- Utilities for property: Cable Available, Cable Connected
Community & neighborhood
Security
- Security features: Carbon Monoxide Detector(s), Fire Alarm
Location
- Region: Delmar
Other
Other facts
- Ownership: Owner is Licensed Real Estate Associate Broker
Price history
| Date | Event | Price |
|---|---|---|
| 3/3/2023 | Sold | $348,300-0.5%$205/sqft |
Source: | ||
| 2/7/2023 | Pending sale | $349,900$206/sqft |
Source: | ||
| 2/1/2023 | Listed for sale | $349,900+48.7%$206/sqft |
Source: | ||
| 12/2/2011 | Sold | $235,355-1.9%$138/sqft |
Source: | ||
| 9/21/2011 | Price change | $239,900-3.7%$141/sqft |
Source: Listhub #201125575 Report a problem | ||
Public tax history
| Year | Property taxes | Tax assessment |
|---|---|---|
| 2024 | -- | $230,000 |
| 2023 | -- | $230,000 |
| 2022 | -- | $230,000 |
Find assessor info on the county website
Neighborhood: 12054
Nearby schools
GreatSchools rating
- 6/10Hamagrael Elementary SchoolGrades: K-5Distance: 0.9 mi
- 7/10Bethlehem Central Middle SchoolGrades: 6-8Distance: 0.5 mi
- 10/10Bethlehem Central Senior High SchoolGrades: 9-12Distance: 1.2 mi
Schools provided by the listing agent
- High: Bethlehem Central
Source: Global MLS. This data may not be complete. We recommend contacting the local school district to confirm school assignments for this home.

