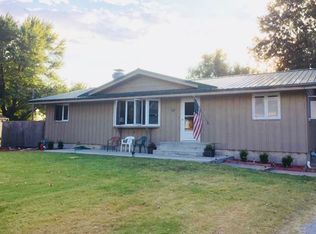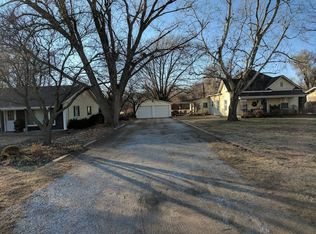Sold on 05/01/23
Price Unknown
395 W River Rd, Pratt, KS 67124
5beds
2,579sqft
SingleFamily
Built in 1910
0.88 Acres Lot
$188,000 Zestimate®
$--/sqft
$1,909 Estimated rent
Home value
$188,000
$169,000 - $209,000
$1,909/mo
Zestimate® history
Loading...
Owner options
Explore your selling options
What's special
This beautifully updated 5 bedroom, 2 bath home with bonus rooms in the basement is ready for its new owner. It features hardwood floors, abundant natural light through the updated kitchen with newer cabinets and all new paint throughout. Brand new roof on the house and detached 2 car garage. Relax on the front porch or retreat to the large private backyard. You don't want to miss this one of a kind. Main floor has 2 bedrooms a full bath, large living room, eat in kitchen with main floor laundry right next to it. Upstairs has 3 bedrooms a full bath and another bedroom/office/play area room. Basement has 2 bonus rooms. Detached garage has 2 bays plus room for a workbench. Large backyard. Call today.
Facts & features
Interior
Bedrooms & bathrooms
- Bedrooms: 5
- Bathrooms: 2
- Full bathrooms: 2
Heating
- Forced air, Gas
Cooling
- Central
Appliances
- Included: Dishwasher, Range / Oven
Features
- Flooring: Tile, Carpet, Hardwood, Laminate, Linoleum / Vinyl
- Basement: Partially finished
- Has fireplace: Yes
Interior area
- Total interior livable area: 2,579 sqft
Property
Parking
- Total spaces: 2
- Parking features: Carport, Garage - Detached
Features
- Exterior features: Vinyl
Lot
- Size: 0.88 Acres
Details
- Parcel number: 1330500004017000
Construction
Type & style
- Home type: SingleFamily
Materials
- Frame
- Foundation: Concrete Block
- Roof: Other
Condition
- Year built: 1910
Utilities & green energy
- Sewer: Septic Tank-1
Community & neighborhood
Location
- Region: Pratt
Other
Other facts
- Class: RESIDENTIAL
- Style: 1 -1/2 Story
- Lot Size: 0.51 - 1 Acre
- Sale/Rent: For Sale
- APPLIANCES & EQUIPMENT: Ceiling Fan(s), Dishwasher, Disposal, Oven/Range-ELECTRIC, Water Heater-GAS, Refrigerator-kitchen
- EXTERIOR AMENITIES: Guttering - ALL, Porch-COVERED
- Central Heat: Yes
- Year Built Source: CH
- Approximate Age: 81+ Years
- COOLING: Window Unit, Central Electric
- EXTERIOR CONSTRUCTION: Frame, Vinyl Siding
- FLOORING: Carpet, Laminate, Wood, Ceramic Tile, Vinyl
- HEATING: Central Gas
- Central Air: Yes
- BASEMENT/FOUNDATION: Cinder Block, Basement-PARTIAL
- INTERIOR WALLS: Plaster, Sheetrock
- WATER: Water Well - 1
- Below Grade Source: CH
- Lead-Bsd Paint Disc. Req.: Yes
- ROOFING: Heritage Type
- OTHER INTERIOR ROOMS: Office, Bonus Room
- GARAGE/CARPORT TYPE: Detached Garage-2 CARS
- SEWER: Septic Tank-1
- Status: Active
Price history
| Date | Event | Price |
|---|---|---|
| 5/1/2023 | Sold | -- |
Source: Agent Provided Report a problem | ||
| 2/16/2023 | Contingent | $169,000$66/sqft |
Source: Mid Kansas MLS & Prairie Land Realtors #47764 Report a problem | ||
| 2/2/2023 | Listed for sale | $169,000+13.4%$66/sqft |
Source: Mid Kansas MLS & Prairie Land Realtors #47764 Report a problem | ||
| 11/30/2021 | Sold | -- |
Source: Agent Provided Report a problem | ||
| 10/26/2021 | Contingent | $149,000$58/sqft |
Source: Mid Kansas MLS & Prairie Land Realtors #44772 Report a problem | ||
Public tax history
| Year | Property taxes | Tax assessment |
|---|---|---|
| 2025 | -- | $19,917 +6% |
| 2024 | -- | $18,795 +5.6% |
| 2023 | $2,643 +29% | $17,791 +22.2% |
Find assessor info on the county website
Neighborhood: 67124
Nearby schools
GreatSchools rating
- 5/10Southwest Elementary SchoolGrades: PK-4Distance: 1 mi
- 6/10Liberty Middle SchoolGrades: 5-8Distance: 1.5 mi
- 7/10Pratt Sr High SchoolGrades: 9-12Distance: 1.5 mi
Schools provided by the listing agent
- Elementary: Southwest - Pratt
- Middle: Liberty
Source: The MLS. This data may not be complete. We recommend contacting the local school district to confirm school assignments for this home.

