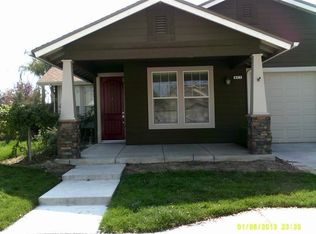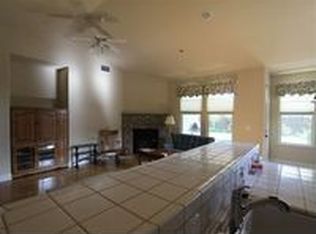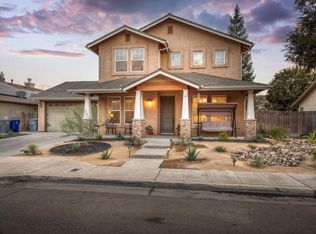Sold for $494,000
$494,000
395 W Herbert Avenue, Reedley, CA 93654
4beds
2,493sqft
Single Family Residence, Residential
Built in 2004
7,392 Square Feet Lot
$506,300 Zestimate®
$198/sqft
$2,649 Estimated rent
Home value
$506,300
$481,000 - $532,000
$2,649/mo
Zestimate® history
Loading...
Owner options
Explore your selling options
What's special
Open house Sat. 6/10 & Sun. 6/11 from 11-2. This home screams family. So many options with so much space. Multiple rooms downstairs for flexible use. Formal living rm plus a formal dining rm that can be used as office or additional 5th bedroom with minor adjustments. Their is a 1/2 bath downstairs for guests. The open family room and kitchen concept is great for interacting with one another. Built in appliances in kitchen with an ample kitchen eating area and long breakfast bar. Don't forget the Butler's pantry plus a nook for office or area for kids to do homework. Laundry room has ample storage plus sink and door to backyard. Upstairs you will find 4 bedrooms plus open space for gathering or if you prefer, an upstairs office. Good size master bedroom includes walk in closet, large 2-sink vanity, separate soaking tub plus stall shower. The garage is awesome with tandem space for gym or workshop area. Don't miss out on the oversized backyard with grass and more grass for play as well as a large concrete patio. Sprinkler systems front and back are all automatic. Paid for solar completes this package. Don't miss the open houses or call for your private showing.
Zillow last checked: 8 hours ago
Listing updated: September 22, 2024 at 09:51pm
Listed by:
Vivian L Swiney 559-730-0300,
Guarantee Real Estate-Reedley
Bought with:
Vivian L Swiney, DRE #01069364
Guarantee Real Estate-Reedley
Source: TCMLS,MLS#: 223982
Facts & features
Interior
Bedrooms & bathrooms
- Bedrooms: 4
- Bathrooms: 3
- Full bathrooms: 2
- 1/2 bathrooms: 1
- Main level bathrooms: 1
Heating
- Forced Air
Cooling
- Central Air
Appliances
- Included: Built-In Range, Dishwasher, Disposal, Microwave
- Laundry: Inside
Features
- Breakfast Bar, Pantry
- Flooring: Carpet, Ceramic Tile, Vinyl
- Has fireplace: No
Interior area
- Total structure area: 2,493
- Total interior livable area: 2,493 sqft
Property
Parking
- Total spaces: 3
- Parking features: Attached
- Attached garage spaces: 3
Features
- Stories: 2
- Fencing: Fenced
Lot
- Size: 7,392 sqft
- Dimensions: 66 x 112
- Features: Sprinklers In Front, Sprinklers In Rear
Details
- Additional structures: Shed(s)
- Parcel number: 36522004
- Zoning: R1
- Zoning description: R1
Construction
Type & style
- Home type: SingleFamily
- Property subtype: Single Family Residence, Residential
Materials
- Stucco, Wood Siding
- Foundation: Slab
- Roof: Composition
Condition
- New construction: No
- Year built: 2004
Utilities & green energy
- Sewer: Public Sewer
- Water: Public
- Utilities for property: Electricity Connected, Natural Gas Connected
Community & neighborhood
Location
- Region: Reedley
Price history
| Date | Event | Price |
|---|---|---|
| 7/31/2023 | Sold | $494,000+2.9%$198/sqft |
Source: | ||
| 6/20/2023 | Pending sale | $479,900$192/sqft |
Source: Fresno MLS #595151 Report a problem | ||
| 6/9/2023 | Listed for sale | $479,900+52.3%$192/sqft |
Source: Fresno MLS #595151 Report a problem | ||
| 9/16/2016 | Sold | $315,000+5.4%$126/sqft |
Source: Public Record Report a problem | ||
| 8/10/2016 | Listed for sale | $299,000+28.3%$120/sqft |
Source: Dart Realty #468483 Report a problem | ||
Public tax history
| Year | Property taxes | Tax assessment |
|---|---|---|
| 2025 | $5,951 +1.3% | $503,880 +2% |
| 2024 | $5,875 +38.3% | $494,000 +40.6% |
| 2023 | $4,249 +0.2% | $351,385 +2% |
Find assessor info on the county website
Neighborhood: 93654
Nearby schools
GreatSchools rating
- 7/10Riverview Elementary SchoolGrades: K-8Distance: 2.6 mi
- 7/10Reedley High SchoolGrades: 9-12Distance: 1.5 mi
Get pre-qualified for a loan
At Zillow Home Loans, we can pre-qualify you in as little as 5 minutes with no impact to your credit score.An equal housing lender. NMLS #10287.


