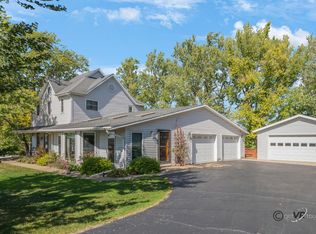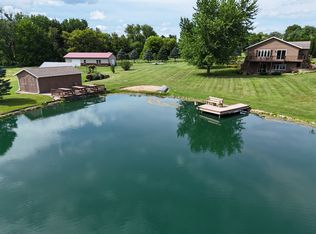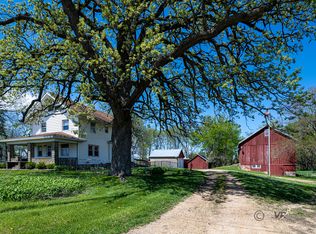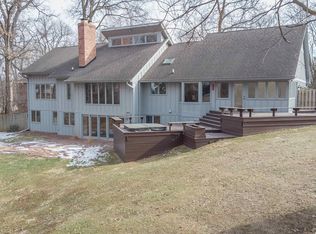Check out this one of a kind property and escape the city and become your own boss with this unparalleled 22-acre income-generating property, perfectly suited for use as a B&B, cafe, retreat, or premier destination wedding venue. This unique offering combines a historic brick home, a modern ADA-compliant commercial building, and an established outdoor event center. The Commercial Building is a 60'x40' facility built in 2008, featuring a commercial licensed kitchen, a retail area with a custom bar, an events room, and a walk-out lower level with temperature-controlled rooms. This building boasts green features including Passive Solar, a NuAir Heat Exchanger, and high R-value SIP construction. Fiber internet has also been recently installed. The Outdoor Event Center includes the remodeled "Crib" with bar service and a stage, attached to a 2,088 sqft shelter, and has a proven track record, averaging 51 events annually. The business includes dedicated parking for up to 100 cars and separate infrastructure including its own well and septic system. The Residential Component is a two-story brick home (approx. 2,400 sqft, built 1860) with 4 bedrooms and 2 baths, featuring 10-foot ceilings, original woodwork, and floor-to-ceiling windows, offering high potential for a B&B conversion. The picturesque 22-acre grounds include a creek, crossed by two bridges, notably a stunning covered bridge built with 1840's repurposed barn wood, and is located on a paved road with easy access to IL Hwys 26, 20, and 75.
For sale
$680,000
395 W Cedarville Rd, Freeport, IL 61032
4beds
2,400sqft
Est.:
Single Family Residence
Built in 2008
22 Acres Lot
$648,900 Zestimate®
$283/sqft
$-- HOA
What's special
Original woodworkTwo-story brick homeHistoric brick homeFloor-to-ceiling windows
- 63 days |
- 1,024 |
- 30 |
Zillow last checked: 8 hours ago
Listing updated: December 14, 2025 at 03:05pm
Listed by:
David Larson,
Keller Williams Realty Signature
Source: NorthWest Illinois Alliance of REALTORS®,MLS#: 202507288
Tour with a local agent
Facts & features
Interior
Bedrooms & bathrooms
- Bedrooms: 4
- Bathrooms: 2
- Full bathrooms: 2
- Main level bathrooms: 3
Primary bedroom
- Level: Upper
- Area: 240
- Dimensions: 16 x 15
Bedroom 2
- Level: Upper
- Area: 195
- Dimensions: 15 x 13
Bedroom 3
- Level: Upper
- Area: 180
- Dimensions: 15 x 12
Bedroom 4
- Level: Upper
- Area: 144
- Dimensions: 12 x 12
Dining room
- Level: Main
- Area: 228
- Dimensions: 19 x 12
Kitchen
- Level: Main
- Area: 208
- Dimensions: 16 x 13
Living room
- Level: Main
- Area: 420
- Dimensions: 28 x 15
Heating
- Geothermal, Propane
Cooling
- Central Air, Geothermal
Appliances
- Included: Dishwasher, Refrigerator, Stove/Cooktop, Wall Oven, Water Softener, Gas Water Heater
Features
- Basement: Full
- Attic: Storage
- Number of fireplaces: 1
- Fireplace features: Wood Burning
Interior area
- Total structure area: 2,400
- Total interior livable area: 2,400 sqft
- Finished area above ground: 2,400
- Finished area below ground: 0
Property
Parking
- Total spaces: 4
- Parking features: Detached
- Garage spaces: 4
Features
- Levels: Two
- Stories: 2
Lot
- Size: 22 Acres
- Features: Full Exposure, Horses Allowed, Agricultural
Details
- Additional structures: Garden Shed, Outbuilding
- Parcel number: 1406200002
- Horses can be raised: Yes
Construction
Type & style
- Home type: SingleFamily
- Property subtype: Single Family Residence
Materials
- Brick/Stone, Siding
- Roof: Shingle,Metal
Condition
- Year built: 2008
Utilities & green energy
- Electric: Circuit Breakers
- Sewer: Septic Tank
- Water: Well
Community & HOA
Community
- Subdivision: IL
Location
- Region: Freeport
Financial & listing details
- Price per square foot: $283/sqft
- Tax assessed value: $556,404
- Annual tax amount: $18,214
- Price range: $680K - $680K
- Date on market: 12/14/2025
- Cumulative days on market: 82 days
- Ownership: Fee Simple
Estimated market value
$648,900
$616,000 - $681,000
$2,705/mo
Price history
Price history
| Date | Event | Price |
|---|---|---|
| 12/14/2025 | Listed for sale | $680,000+13.3%$283/sqft |
Source: | ||
| 6/10/2021 | Sold | $600,000-4%$250/sqft |
Source: | ||
| 4/9/2021 | Pending sale | $625,000$260/sqft |
Source: | ||
| 12/21/2020 | Price change | $625,000-16.7%$260/sqft |
Source: RE/MAX Property Source #10652993 Report a problem | ||
| 3/2/2020 | Listed for sale | $750,000-3.7%$313/sqft |
Source: Century 21 Affiliated #10652993 Report a problem | ||
Public tax history
Public tax history
| Year | Property taxes | Tax assessment |
|---|---|---|
| 2024 | $18,214 +6.8% | $185,468 +15.2% |
| 2023 | $17,061 -0.6% | $161,028 +1.6% |
| 2022 | $17,170 +4.8% | $158,501 +7.4% |
Find assessor info on the county website
BuyAbility℠ payment
Est. payment
$4,860/mo
Principal & interest
$3228
Property taxes
$1394
Home insurance
$238
Climate risks
Neighborhood: 61032
Nearby schools
GreatSchools rating
- 5/10Lincoln-Douglas Elementary SchoolGrades: PK-4Distance: 5.3 mi
- 2/10Freeport Middle SchoolGrades: 7-8Distance: 6.1 mi
- 1/10Freeport High SchoolGrades: 9-12Distance: 6 mi
Schools provided by the listing agent
- Elementary: Freeport
- Middle: Freeport Jr High
- High: Freeport High
- District: Freeport 145
Source: NorthWest Illinois Alliance of REALTORS®. This data may not be complete. We recommend contacting the local school district to confirm school assignments for this home.
- Loading
- Loading



