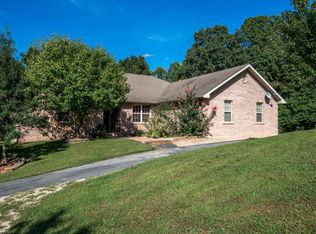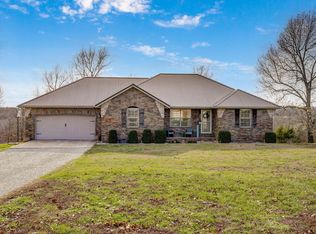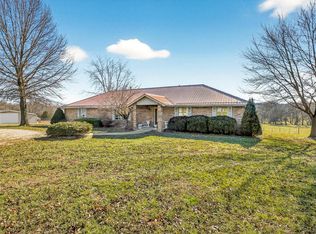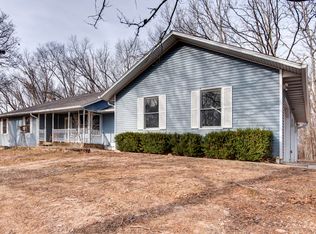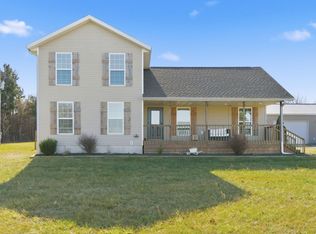Tucked away in the woods this beautiful property features a lovely single level home and a nice outbuilding with an additional finished living space on nearly 3 acres! Well maintained and cared for by the current owners this property is MOVE IN READY. The three bedroom, two bath home features an oversized attached two car garage and many nice features. The additional 320 sq ft living area in the 54x32 outbuilding can easily function as in law quarters or guest area and features a full bathroom. The outbuilding includes concrete floors, a covered parking area, 220 electric service and RV hook up with a dump area. Head inside the main home to find nice finishes, a large living area with a fireplace, good sized dining area and a large kitchen. The kitchen features an island, granite counter tops, tile backsplash and all major kitchen appliances are included. The primary bedroom is spacious and features a lovely bathroom with a zero entry shower and double vanities. Two additional bedrooms in the main house and a nice sized laundry room. Enjoy the outdoors from multiple spots including the front porch and the lighted firepit area. The home is nicely situated on top of the hill. Make plans to see this property today!
Active
$449,000
395 Twelve Point Road, Rogersville, MO 65742
4beds
1,950sqft
Est.:
Single Family Residence
Built in 2003
2.97 Acres Lot
$431,900 Zestimate®
$230/sqft
$-- HOA
What's special
Single level homeLighted firepit areaFront porchGranite counter topsTwo additional bedroomsNice sized laundry roomCovered parking area
- 5 days |
- 1,676 |
- 101 |
Likely to sell faster than
Zillow last checked: 8 hours ago
Listing updated: January 16, 2026 at 07:20am
Listed by:
J.R. Hutcheson 417-350-8333,
Murney Associates - Primrose,
Lauren Hutcheson Brooke 417-379-2272,
Murney Associates - Primrose
Source: SOMOMLS,MLS#: 60313456
Tour with a local agent
Facts & features
Interior
Bedrooms & bathrooms
- Bedrooms: 4
- Bathrooms: 3
- Full bathrooms: 3
Rooms
- Room types: Master Bedroom, Apartment, In-Law Suite
Heating
- Forced Air, Propane
Cooling
- Central Air
Appliances
- Included: Electric Cooktop, Built-In Electric Oven, Refrigerator, Microwave, Dishwasher
- Laundry: W/D Hookup
Features
- Walk-in Shower, Granite Counters
- Flooring: Carpet, Tile, Hardwood
- Has basement: No
- Has fireplace: Yes
- Fireplace features: Propane
Interior area
- Total structure area: 1,950
- Total interior livable area: 1,950 sqft
- Finished area above ground: 1,950
- Finished area below ground: 0
Property
Parking
- Total spaces: 5
- Parking features: RV Access/Parking, Oversized, Garage Faces Front, Covered, Circular Driveway
- Attached garage spaces: 5
- Carport spaces: 1
- Has uncovered spaces: Yes
Features
- Levels: One
- Stories: 1
- Patio & porch: Front Porch
Lot
- Size: 2.97 Acres
- Features: Acreage, Wooded/Cleared Combo
Details
- Parcel number: 207026000000008110
Construction
Type & style
- Home type: SingleFamily
- Architectural style: Ranch
- Property subtype: Single Family Residence
Materials
- Foundation: Crawl Space
- Roof: Composition
Condition
- Year built: 2003
Utilities & green energy
- Sewer: Septic Tank
- Water: Private
Community & HOA
Community
- Subdivision: Webster-Not in List
Location
- Region: Rogersville
Financial & listing details
- Price per square foot: $230/sqft
- Tax assessed value: $137,900
- Annual tax amount: $1,460
- Date on market: 1/15/2026
Estimated market value
$431,900
$410,000 - $453,000
$2,252/mo
Price history
Price history
| Date | Event | Price |
|---|---|---|
| 1/15/2026 | Listed for sale | $449,000+2.3%$230/sqft |
Source: | ||
| 11/20/2025 | Listing removed | -- |
Source: Owner Report a problem | ||
| 11/11/2025 | Listed for sale | $439,000+56.8%$225/sqft |
Source: Owner Report a problem | ||
| 6/15/2020 | Listing removed | $279,900$144/sqft |
Source: A R Wilson, REALTORS #60164163 Report a problem | ||
| 5/29/2020 | Pending sale | $279,900$144/sqft |
Source: A R Wilson, REALTORS #60164163 Report a problem | ||
Public tax history
Public tax history
| Year | Property taxes | Tax assessment |
|---|---|---|
| 2024 | $1,304 +0.8% | $26,200 |
| 2023 | $1,293 -0.1% | $26,200 |
| 2022 | $1,294 +0.1% | $26,200 |
Find assessor info on the county website
BuyAbility℠ payment
Est. payment
$2,532/mo
Principal & interest
$2173
Property taxes
$202
Home insurance
$157
Climate risks
Neighborhood: 65742
Nearby schools
GreatSchools rating
- 5/10Fordland Elementary SchoolGrades: PK-5Distance: 5.1 mi
- 6/10Fordland Middle SchoolGrades: 6-8Distance: 4.9 mi
- 6/10Fordland High SchoolGrades: 9-12Distance: 5 mi
Schools provided by the listing agent
- Elementary: Fordland
- Middle: Fordland
- High: Fordland
Source: SOMOMLS. This data may not be complete. We recommend contacting the local school district to confirm school assignments for this home.
- Loading
- Loading
