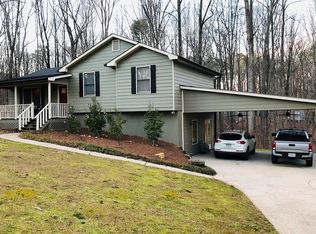Immaculate and updated. This home is move in ready! From here you can walk to Roper park and Pickens Jr. High. Don't miss this opportunity to buy at a terrific price and a super convenient locations. It's only moments to Hwy. 515 too.
This property is off market, which means it's not currently listed for sale or rent on Zillow. This may be different from what's available on other websites or public sources.
