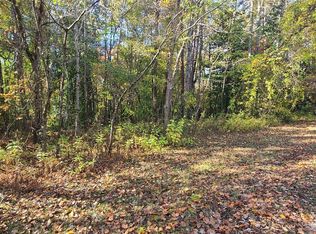Closed
$310,000
395 Thompson Rd, Rutherfordton, NC 28139
4beds
1,882sqft
Single Family Residence
Built in 1988
1.07 Acres Lot
$312,000 Zestimate®
$165/sqft
$1,920 Estimated rent
Home value
$312,000
$246,000 - $396,000
$1,920/mo
Zestimate® history
Loading...
Owner options
Explore your selling options
What's special
First time on the market! This charming 4-bedroom, 2.5-bath home is ready for new owners to write the next chapter. Featuring a welcoming front porch, fresh interior paint, a cozy gas-log fireplace in the living room and a spacious back deck, this home is perfect for both relaxing and entertaining. The 2-car attached garage provides convenience and extra storage. No HOA or HOA fees. Public water, septic, Vyve internet.
Situated on a beautiful 1-acre lot with mature shade trees, there’s plenty of outdoor space to enjoy—whether it’s gardening, playing, or simply unwinding in the fresh air. Located just minutes from historic Rutherfordton, you’ll have easy access to local schools, shopping, dining, and medical facilities. Outdoor enthusiasts will love the nearby hiking trails, parks, and scenic countryside. Plus, with quick access to major highways, commuting or exploring the surrounding areas is a breeze.
Don’t miss this rare opportunity—schedule your showing today!
Zillow last checked: 8 hours ago
Listing updated: September 30, 2025 at 12:03pm
Listing Provided by:
Sherry Reavis sherryreavis@gmail.com,
RE/MAX Journey
Bought with:
Andy Rogers
Keller Williams Professionals
Source: Canopy MLS as distributed by MLS GRID,MLS#: 4214337
Facts & features
Interior
Bedrooms & bathrooms
- Bedrooms: 4
- Bathrooms: 3
- Full bathrooms: 2
- 1/2 bathrooms: 1
Primary bedroom
- Level: Upper
Heating
- Heat Pump
Cooling
- Heat Pump
Appliances
- Included: Dishwasher, Electric Range, Refrigerator
- Laundry: Main Level
Features
- Pantry
- Flooring: Carpet, Vinyl
- Has basement: No
- Fireplace features: Living Room
Interior area
- Total structure area: 1,882
- Total interior livable area: 1,882 sqft
- Finished area above ground: 1,882
- Finished area below ground: 0
Property
Parking
- Total spaces: 2
- Parking features: Attached Garage, Garage on Main Level
- Attached garage spaces: 2
Features
- Levels: Two
- Stories: 2
- Patio & porch: Deck, Front Porch
Lot
- Size: 1.07 Acres
Details
- Parcel number: 1607879
- Zoning: SFR-1
- Special conditions: Standard
Construction
Type & style
- Home type: SingleFamily
- Architectural style: Traditional
- Property subtype: Single Family Residence
Materials
- Vinyl
- Foundation: Crawl Space
Condition
- New construction: No
- Year built: 1988
Utilities & green energy
- Sewer: Septic Installed
- Water: Public
Community & neighborhood
Location
- Region: Rutherfordton
- Subdivision: Amber Oaks
Other
Other facts
- Listing terms: Cash,Conventional,FHA,USDA Loan,VA Loan
- Road surface type: Concrete, Paved
Price history
| Date | Event | Price |
|---|---|---|
| 9/30/2025 | Sold | $310,000-7.5%$165/sqft |
Source: | ||
| 7/7/2025 | Price change | $335,000-4.3%$178/sqft |
Source: | ||
| 3/12/2025 | Listed for sale | $350,000$186/sqft |
Source: | ||
Public tax history
| Year | Property taxes | Tax assessment |
|---|---|---|
| 2024 | $2,247 +0.2% | $241,800 |
| 2023 | $2,242 +24.3% | $241,800 +59.8% |
| 2022 | $1,804 +4.4% | $151,300 |
Find assessor info on the county website
Neighborhood: 28139
Nearby schools
GreatSchools rating
- 4/10Rutherfordton Elementary SchoolGrades: PK-5Distance: 4.5 mi
- 4/10R-S Middle SchoolGrades: 6-8Distance: 0.8 mi
- 4/10R-S Central High SchoolGrades: 9-12Distance: 0.8 mi

Get pre-qualified for a loan
At Zillow Home Loans, we can pre-qualify you in as little as 5 minutes with no impact to your credit score.An equal housing lender. NMLS #10287.
