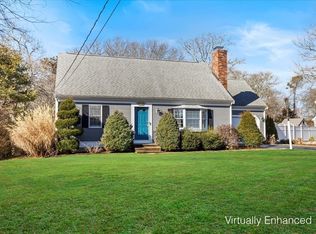Sold for $675,000
$675,000
395 Strawberry Hill Road, Centerville, MA 02632
2beds
1,544sqft
Single Family Residence
Built in 1986
0.35 Acres Lot
$685,000 Zestimate®
$437/sqft
$3,273 Estimated rent
Home value
$685,000
$617,000 - $760,000
$3,273/mo
Zestimate® history
Loading...
Owner options
Explore your selling options
What's special
Step into this beautiful 2-bedroom, 2-bath home, where cathedral ceilings in the living room create an inviting and open feel. A bonus loft space overlooks the main level and, with town approval, has potential as a third bedroom creating extra space for guests or an office. First floor primary with a walk-in closet and a full bath with laundry for convenience. Second floor bedroom is adjacent to a full bath and a loft space. The kitchen was updated in 2020, featuring granite countertops, white beadboard cabinets, and modern appliances. Recent upgrades include a new water heater (6/2023), furnace (10/2016) and town sewer (Nov. 2024). Outside, a large, cleared lot offers endless possibilities for gardening, outdoor entertaining, or just enjoying the Cape Cod breeze. Covell's Beach and Craigville Beach are just minutes away, so you can enjoy sun, sand, and sea when the mood strikes. Exterior photo digitally enhanced with lawn due to recent sewer installation.
Zillow last checked: 8 hours ago
Listing updated: May 28, 2025 at 01:08pm
Listed by:
Leda Phillips 774-229-6849,
LAER Realty Partners
Bought with:
John W Stringfellow, 9555490
Startpoint Realty
Source: CCIMLS,MLS#: 22500578
Facts & features
Interior
Bedrooms & bathrooms
- Bedrooms: 2
- Bathrooms: 2
- Full bathrooms: 2
- Main level bathrooms: 1
Primary bedroom
- Description: Flooring: Wood
- Features: Walk-In Closet(s)
- Level: First
Bedroom 2
- Description: Flooring: Wood
- Features: Bedroom 2
- Level: Second
Kitchen
- Description: Flooring: Wood,Stove(s): Gas
- Features: Kitchen, Recessed Lighting
Living room
- Description: Fireplace(s): Wood Burning,Flooring: Wood
- Features: Cathedral Ceiling(s), Living Room, Beamed Ceilings
Heating
- Has Heating (Unspecified Type)
Cooling
- Central Air
Appliances
- Included: Dishwasher, Washer, Refrigerator, Gas Range, Microwave, Electric Dryer, Electric Water Heater
- Laundry: Laundry Room, Shared Full Bath, First Floor
Features
- Flooring: Hardwood, Tile
- Basement: Bulkhead Access,Interior Entry,Full
- Number of fireplaces: 1
- Fireplace features: Wood Burning
Interior area
- Total structure area: 1,544
- Total interior livable area: 1,544 sqft
Property
Parking
- Total spaces: 3
- Parking features: Garage - Attached, Open
- Attached garage spaces: 1
- Has uncovered spaces: Yes
Features
- Stories: 2
- Patio & porch: Deck
- Exterior features: Outdoor Shower
Lot
- Size: 0.35 Acres
- Features: Conservation Area, Shopping, Marina, South of Route 28
Details
- Parcel number: 248253
- Zoning: RB
- Special conditions: None
Construction
Type & style
- Home type: SingleFamily
- Architectural style: Cape Cod
- Property subtype: Single Family Residence
Materials
- Clapboard, Shingle Siding
- Foundation: Poured
- Roof: Asphalt
Condition
- Updated/Remodeled, Actual
- New construction: No
- Year built: 1986
- Major remodel year: 2020
Utilities & green energy
- Sewer: Public Sewer
Community & neighborhood
Location
- Region: Centerville
Other
Other facts
- Listing terms: Cash
- Road surface type: Paved
Price history
| Date | Event | Price |
|---|---|---|
| 5/28/2025 | Sold | $675,000$437/sqft |
Source: | ||
| 2/26/2025 | Pending sale | $675,000$437/sqft |
Source: | ||
| 2/21/2025 | Listed for sale | $675,000+20.5%$437/sqft |
Source: | ||
| 7/15/2024 | Listing removed | -- |
Source: Zillow Rentals Report a problem | ||
| 7/6/2024 | Price change | $3,000-14.3%$2/sqft |
Source: Zillow Rentals Report a problem | ||
Public tax history
| Year | Property taxes | Tax assessment |
|---|---|---|
| 2025 | $4,560 +8.7% | $563,600 +5% |
| 2024 | $4,194 +4.8% | $537,000 +11.9% |
| 2023 | $4,001 +9.6% | $479,700 +26.7% |
Find assessor info on the county website
Neighborhood: Centerville
Nearby schools
GreatSchools rating
- 7/10Centerville ElementaryGrades: K-3Distance: 1.4 mi
- 4/10Barnstable High SchoolGrades: 8-12Distance: 0.4 mi
- 5/10Barnstable Intermediate SchoolGrades: 6-7Distance: 0.7 mi
Schools provided by the listing agent
- District: Barnstable
Source: CCIMLS. This data may not be complete. We recommend contacting the local school district to confirm school assignments for this home.
Get a cash offer in 3 minutes
Find out how much your home could sell for in as little as 3 minutes with a no-obligation cash offer.
Estimated market value$685,000
Get a cash offer in 3 minutes
Find out how much your home could sell for in as little as 3 minutes with a no-obligation cash offer.
Estimated market value
$685,000
