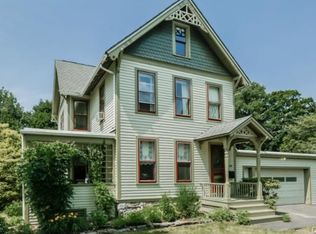This super spacious split level nestled in the Stratfield neighborhood of Fairfield is sure to impress! Sitting on just over half an acre the property boasts a gorgeous in ground swimming pool, massive patio area with built in benches, bocce ball court, horse shoe pit, and beautiful gardens making it a true summer oasis. Inside the home you will find 3 bedrooms upstairs. The master bedroom has a large addition with a walk in closet and study area. the living room has stunning hardwood floors and a sunken parlor with vaulted ceilings. Walk through the sliding glass door in the kitchen to a large screened in porch with tons of built in storage and slate floors. Downstairs you will find an ample second living space with sliding glass doors leading you to the solarium with an indoor hot tub! A downstairs spare bedroom has a walk in and a cedar closet. It can double as an office, music room, or study for the kids. Behind the attached 2 car garage there's a bonus room which is perfect for storage, or a changing room for the pool. Schedule your tour today!
This property is off market, which means it's not currently listed for sale or rent on Zillow. This may be different from what's available on other websites or public sources.

