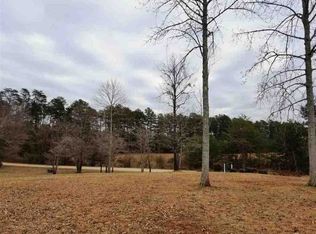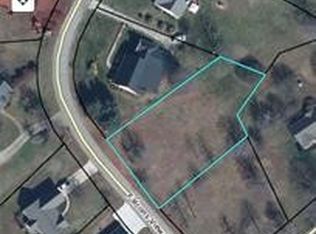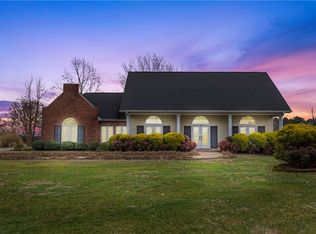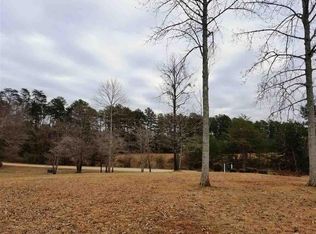Spectacular 4 bedroom 2.5 bath Walhalla home with cathedral ceilings, rock fireplace, open floor plan, hardwood floors New Roof (2016), New HVAC (2018), and so much more! Spacious and inviting, the main living space is open with large cathedral ceilings, hardwood floors and large rock fireplace that is perfect for those winter evenings at home. Main living area flows naturally into a large kitchen, also featuring vaulted ceilings and plenty of counter and cabinet space. On the main level, you'll find a huge master suite, with trey ceilings, and his and hers walk in closets. Master also features a full bath, with jetted tub, walk in shower, and his and hers sinks. On the opposite side of the living area, you'll find two additional bedrooms, with large closets and their own full bath with shower-tub combination. Above the garage, you'll find a large fourth bedroom/bonus room, with large closet and its own half bath! Home also features a large two car garage, an extra parking pad on the concrete driveway, a large deck and patio off the back. Completely move in ready, with a new roof and new HVAC this property is perfect for anyone looking in the Walhalla area. This is a must see!
This property is off market, which means it's not currently listed for sale or rent on Zillow. This may be different from what's available on other websites or public sources.



