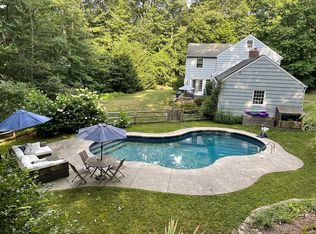Sold for $630,000 on 06/02/25
$630,000
395 Saw Mill Road, Guilford, CT 06437
3beds
3,324sqft
Single Family Residence
Built in 1979
1.58 Acres Lot
$649,500 Zestimate®
$190/sqft
$4,520 Estimated rent
Home value
$649,500
$578,000 - $734,000
$4,520/mo
Zestimate® history
Loading...
Owner options
Explore your selling options
What's special
Nestled in a charming neighborhood in the desirable shoreline town of Guilford, this 3,324 sq ft Cape/Contemporary home offers the space you need and the warmth you crave. Set back from the road for added privacy, this unique residence welcomes you with a spacious living room, cozy fireplace, and an ideal layout for both everyday living and entertaining. Just off the living room, a dedicated home office provides the perfect work-from-home setup. Step outside to enjoy multiple outdoor spaces: host summer BBQs on the covered deck, relax with a book on the smaller deck off the kitchen, or sip morning coffee surrounded by nature while your prepare for the new day. Inside, you'll find three generously sized bedrooms with ample closet space and built-in shelving, complemented by three full bathrooms. The expansive kitchen is a chef's dream, featuring abundant cabinetry, plenty of counter space, and a center island perfect for meal prep or casual dining. A spacious additional room over the garage makes an ideal studio, game room, or creative escape, while an additional room off the foyer offers even more flexibility, perfect as a gym, media room, or potential fourth bedroom. The large, unfinished basement presents endless possibilities for future expansion. Conveniently located just minutes from Guilford's historic town green, shops, and restaurants, with easy access to I-95, Route 1, and Route 77, this home is the perfect blend of comfort, character, and convenience. Sold As Is
Zillow last checked: 8 hours ago
Listing updated: June 03, 2025 at 05:10am
Listed by:
Thomas Tussing 860-549-4556,
Century 21 AllPoints Realty 860-621-8378
Bought with:
Linda Amplo, RES.0812506
Pearce Real Estate
Source: Smart MLS,MLS#: 24086752
Facts & features
Interior
Bedrooms & bathrooms
- Bedrooms: 3
- Bathrooms: 3
- Full bathrooms: 3
Primary bedroom
- Level: Upper
Bedroom
- Level: Upper
Bedroom
- Level: Upper
Kitchen
- Level: Main
Living room
- Level: Main
Media room
- Level: Main
Rec play room
- Level: Upper
Heating
- Forced Air, Oil
Cooling
- Ceiling Fan(s), Window Unit(s)
Appliances
- Included: Oven/Range, Refrigerator, Dishwasher, Washer, Dryer, Water Heater
Features
- Basement: Full
- Attic: Crawl Space,Pull Down Stairs
- Number of fireplaces: 1
Interior area
- Total structure area: 3,324
- Total interior livable area: 3,324 sqft
- Finished area above ground: 3,324
Property
Parking
- Total spaces: 2
- Parking features: Attached
- Attached garage spaces: 2
Features
- Patio & porch: Porch, Deck, Patio
Lot
- Size: 1.58 Acres
- Features: Level
Details
- Parcel number: 1122544
- Zoning: R-5I
Construction
Type & style
- Home type: SingleFamily
- Architectural style: Cape Cod,Contemporary
- Property subtype: Single Family Residence
Materials
- Vinyl Siding
- Foundation: Concrete Perimeter
- Roof: Asphalt
Condition
- New construction: No
- Year built: 1979
Utilities & green energy
- Sewer: Septic Tank
- Water: Well
Community & neighborhood
Location
- Region: Guilford
Price history
| Date | Event | Price |
|---|---|---|
| 6/3/2025 | Pending sale | $630,000$190/sqft |
Source: | ||
| 6/2/2025 | Sold | $630,000$190/sqft |
Source: | ||
| 4/9/2025 | Listed for sale | $630,000-5.3%$190/sqft |
Source: | ||
| 12/11/2024 | Listing removed | $665,000$200/sqft |
Source: | ||
| 9/16/2024 | Listed for sale | $665,000+193%$200/sqft |
Source: | ||
Public tax history
| Year | Property taxes | Tax assessment |
|---|---|---|
| 2025 | $11,543 +4% | $417,480 |
| 2024 | $11,097 +2.7% | $417,480 |
| 2023 | $10,804 +3% | $417,480 +32.4% |
Find assessor info on the county website
Neighborhood: 06437
Nearby schools
GreatSchools rating
- 7/10A. W. Cox SchoolGrades: K-4Distance: 1.4 mi
- 8/10E. C. Adams Middle SchoolGrades: 7-8Distance: 1.1 mi
- 9/10Guilford High SchoolGrades: 9-12Distance: 1.1 mi
Schools provided by the listing agent
- Elementary: A. W. Cox
- High: Guilford
Source: Smart MLS. This data may not be complete. We recommend contacting the local school district to confirm school assignments for this home.

Get pre-qualified for a loan
At Zillow Home Loans, we can pre-qualify you in as little as 5 minutes with no impact to your credit score.An equal housing lender. NMLS #10287.
Sell for more on Zillow
Get a free Zillow Showcase℠ listing and you could sell for .
$649,500
2% more+ $12,990
With Zillow Showcase(estimated)
$662,490