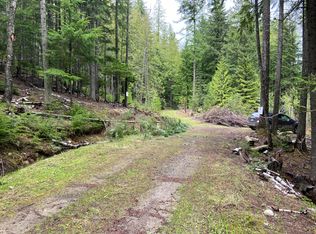Sold on 11/10/25
Price Unknown
395 Rincon Dr, Sandpoint, ID 83864
4beds
4baths
2,956sqft
Single Family Residence
Built in 2020
6.31 Acres Lot
$1,208,800 Zestimate®
$--/sqft
$3,810 Estimated rent
Home value
$1,208,800
$1.06M - $1.38M
$3,810/mo
Zestimate® history
Loading...
Owner options
Explore your selling options
What's special
Whether you envision a peaceful escape, a self-sustaining homestead, or a luxurious forever home, this property is a rare gem that embodies the best of North Idaho living. Designed with self-sufficiency in mind, the property boasts of TWO HOMES and is ready for any lifestyle. A 7x12 underground root cellar provides ample storage, while an 18x32 gothic-arch greenhouse supports year-round gardening. Raised garden beds and a chicken coop further enhance the homestead appeal. A generator ensures both homes remain powered in any situation. Built in 2020, the main house shines with gleaming granite counters, stainless steel appliances, wood stove and heated floors throughout. Expansive windows flood the space with natural light, framing jaw-dropping mountain and lake views, while a generous deck extends the living space outdoors. Master suite with sliding door to deck, walk-through closet with built-ins, and en suite bathroom boasting tile-and-glass shower with dual heads. Efficient mini-split systems ensure year-round comfort. Ideal for guests, extended family, or even rental potential, the newly constructed second home offers three levels of low-maintenance elegance. The top floor 860 sq. ft. studio apartment is a stand out with real hardwood Acacia floors, custom built ins, Blaze King wood stove, full bathroom with heated floors, stackable washer/dryer and stylish, well appointed kitchen. Not to mention its sizable covered porch with outdoor shower and exceptional views. The 1000+ sq. ft. second floor offers a generous bonus room, non-conforming bedroom and full bathroom with heated floors too. Underneath it all is a 24x44 multi-use garage with dual high clearance doors, hydronic heat and a safe room in the making, for extra storage, with covered, full RV hook up just outside. Located just minutes from vibrant downtown Sandpoint, this retreat strikes the perfect balance between secluded tranquility and convenient access to local amenities.
Zillow last checked: 8 hours ago
Listing updated: November 10, 2025 at 04:40pm
Listed by:
Nedra Kanavel 208-266-6959,
PUREWEST REAL ESTATE
Bought with:
Mark Banks, 2561673
PUREWEST REAL ESTATE
Source: SELMLS,MLS#: 20251776
Facts & features
Interior
Bedrooms & bathrooms
- Bedrooms: 4
- Bathrooms: 4
- Main level bathrooms: 2
- Main level bedrooms: 2
Primary bedroom
- Level: Main
Bedroom 2
- Level: Main
Bathroom 1
- Level: Main
Bathroom 2
- Level: Main
Dining room
- Level: Main
Kitchen
- Level: Main
Living room
- Level: Main
Heating
- Electric, Hydronic, Stove, Wood, Ductless
Cooling
- See Remarks, Air Conditioning
Appliances
- Included: Built In Microwave, Dishwasher, Dryer, Range Hood, Range/Oven, Refrigerator, Washer, Other
- Laundry: Laundry Room, Main Level
Features
- Walk-In Closet(s), Insulated, Vaulted Ceiling(s)
- Flooring: Plank
- Windows: Double Pane Windows, Insulated Windows
- Basement: None
- Has fireplace: Yes
- Fireplace features: Wood Burning
Interior area
- Total structure area: 2,956
- Total interior livable area: 2,956 sqft
- Finished area above ground: 2,956
- Finished area below ground: 0
Property
Parking
- Total spaces: 3
- Parking features: 3+ Car Detached, Double Doors, Electricity, High Clear. Door, Insulated, RV Access/Parking, Separate Exit, Workshop in Garage, Off Street
- Has garage: Yes
Features
- Levels: Two
- Stories: 2
- Patio & porch: Covered, Covered Porch, Deck
- Exterior features: RV Hookup
- Has view: Yes
- View description: Mountain(s), Panoramic
- Waterfront features: Creek (Seasonal), Spring
Lot
- Size: 6.31 Acres
- Features: 1 to 5 Miles to City/Town, 1 Mile or Less to County Road, Sloped, Steep Slope, Surveyed, Timber, Wooded, Other, Mature Trees, Southern Exposure
Details
- Additional structures: Detached, Greenhouse, Separate Living Qtrs., See Remarks
- Parcel number: RP58N02W265273A
- Zoning description: Rural
Construction
Type & style
- Home type: SingleFamily
- Architectural style: Contemporary
- Property subtype: Single Family Residence
Materials
- Frame, Steel Siding, Wood Siding
- Foundation: Concrete Perimeter
- Roof: Metal
Condition
- Resale
- New construction: No
- Year built: 2020
Details
- Builder name: Mcevily
Utilities & green energy
- Sewer: Septic Tank
- Water: Well
- Utilities for property: Electricity Connected, Natural Gas Connected
Community & neighborhood
Location
- Region: Sandpoint
HOA & financial
HOA
- Has HOA: Yes
- Services included: See Remarks
Other
Other facts
- Listing terms: Cash, Conventional
- Ownership: Fee Simple
- Road surface type: Paved
Price history
| Date | Event | Price |
|---|---|---|
| 11/10/2025 | Sold | -- |
Source: | ||
| 8/21/2025 | Pending sale | $1,199,999$406/sqft |
Source: | ||
| 8/1/2025 | Price change | $1,199,999-4%$406/sqft |
Source: | ||
| 7/2/2025 | Listed for sale | $1,250,000+238.8%$423/sqft |
Source: | ||
| 4/19/2020 | Listing removed | $369,000$125/sqft |
Source: Realty Plus, INC #20-3255 Report a problem | ||
Public tax history
| Year | Property taxes | Tax assessment |
|---|---|---|
| 2024 | $3,741 +84.3% | $1,070,871 +62.9% |
| 2023 | $2,030 -23.2% | $657,412 +17% |
| 2022 | $2,643 +6.7% | $561,994 +58.9% |
Find assessor info on the county website
Neighborhood: 83864
Nearby schools
GreatSchools rating
- 6/10Farmin Stidwell Elementary SchoolGrades: PK-6Distance: 4.4 mi
- 7/10Sandpoint Middle SchoolGrades: 7-8Distance: 5.3 mi
- 5/10Sandpoint High SchoolGrades: 7-12Distance: 5.4 mi
Schools provided by the listing agent
- Elementary: Farmin/Stidwell
- Middle: Sandpoint
- High: Sandpoint
Source: SELMLS. This data may not be complete. We recommend contacting the local school district to confirm school assignments for this home.
Sell for more on Zillow
Get a free Zillow Showcase℠ listing and you could sell for .
$1,208,800
2% more+ $24,176
With Zillow Showcase(estimated)
$1,232,976