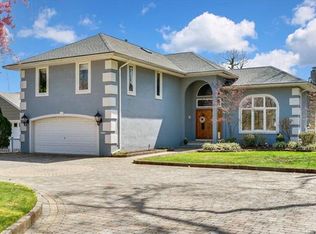A BOATER'S DREAM COME TRUE! THIS STUNNING, VERY PRIVATE, METEDECONK RIVER WATERFRONT HOME, WITH A 111 FT VINYL BULKHEAD, A 2OO FT IPE DOCK, A DEEP WATER SLIP FOR A YATCT, BOAT AND JET SKI LIFTS IS 25 FT ABOVE SEA LEVEL WITH A CUSTOM, COBALT BLUE HEATED SALT WATER POOL WITH HOT TUB, A LARGE SLATE VERANDA, FRONT PORCH AND ROOF.THE FIRST FLOOR INTERIOR DESIGN INCLUDES FIVE BEDROOMS, 5 1 2 HALF BATHS, 12FT VAULTED CEILINGS, A FULL HOUSE GENERATOR, NATURAL CHERRY DESIGNER KITCHEN EQUIPPED WITH GRANITE COUNTERTOPS AND A STONE FIREPLACE, A LARGE MUDROOM, LAUNDRY ROOM, A GRAND MASTER SUITE, A GREAT ROOM WITH OAK BAR, A LARGE LIVING ROOM AND DINING ROOM AND A FABULOUS CUSTOM OFFICE WITH MARBLE FIREPLACE AND TV ALL ON ONE LEVEL.THE BASEMENT OFFERS A FITNESS ROOM, WORK SHOP, WINE CELLAR, A FULL BATH AND BEDROOM.
This property is off market, which means it's not currently listed for sale or rent on Zillow. This may be different from what's available on other websites or public sources.
