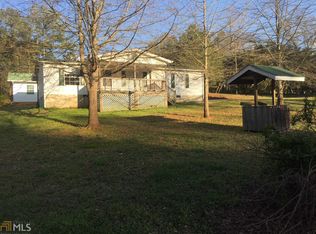A MUST SEE! Impressive, custom built Frank Betz home on 22.7 private acres! Gated entrance, custom built covered bridge over peaceful flowing creek! The open floor plan with beautiful hardwood floors encompasses 7 BDs, 5.5 BAs, gourmet kitchen w/large center island, butler's pantry, large laundry room on main, 2 screen porches, 3 fireplaces, a beautiful study/library, & a stunning great room that opens up to a private backyard w/a large deck perfect for Entert/Grilling/Relaxing. Impressive Master Suite w/large sitting room, spacious Master Bath w/separate spa/shower, His/Hers walk in closets. Finished basement perfect for In-Laws/Teen suite/College student w/ large living space, Eat in kitchen, large bath, 2 bedrooms, laundry room, media room & Addt'l storage. Detached 2 car Gar/Wkshp & 5 stall pole barn, Apple & Pear trees and grape vines on property. Relax on the peaceful rocking chair front porch!
This property is off market, which means it's not currently listed for sale or rent on Zillow. This may be different from what's available on other websites or public sources.
