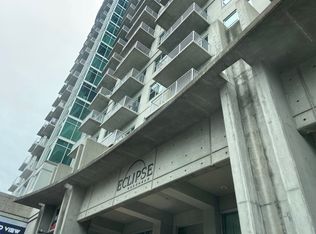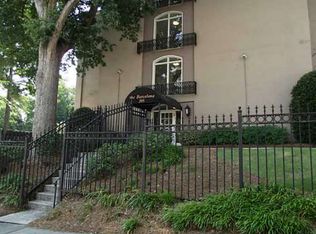Don't miss this opportunity! 1/1 Condo in a secured building in the heart of Buckhead. End Unit with hardwood floors, new paint, new fixtures, private covered balcony, Galley kitchen with corian countertops and Brand New stainless steel appliances. Bedroom features walk-in his and her closets. Laundry closet and more. Building has secure access and recently renovated pool area. Walking distance to Frankie Allen Park, Savi Market, Trader Joe's, among other great shopping and restaurants. FHA spot approval possible. 30 lbs. weight limit for pets.
This property is off market, which means it's not currently listed for sale or rent on Zillow. This may be different from what's available on other websites or public sources.

