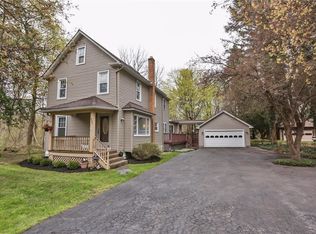Closed
$305,000
395 Penfield Rd, Rochester, NY 14625
3beds
2,177sqft
Single Family Residence
Built in 1926
0.53 Acres Lot
$436,300 Zestimate®
$140/sqft
$3,056 Estimated rent
Home value
$436,300
$393,000 - $489,000
$3,056/mo
Zestimate® history
Loading...
Owner options
Explore your selling options
What's special
Eden! A Gardener’s Wonderland, featuring pond, greenhouse, rose, herb & vegetable gardens, birds, butterflies & bunnies, sets the stage for the old-fashioned lifestyle of canning homemade strawberry jam, dreamy childhood exploration & nature discovery. Imagine the harvest come Fall! A rare opportunity to own & revitalize .5 acres, in the heart of it all. Steeped in history, this quintessential roaring 20’s home is lit with glistening crystal chandeliers & boasts glass-fronted china cabinets & wood burning fireplaces. This historic, conscientiously maintained home emanates a relaxed feeling & an academic vibe with its solid architecture & stunning detail such as built-in bookcases & cabinets, crown moldings, & narrow plank hardwood floors. Immerse yourself in the 4 seasons family room, screened-in porch with ceiling fan & skylight, eat-in kitchen, formal dining & living rooms of the main floor. Upstairs, find 3 bedrooms with cedar closets & 2 full baths. A romantic 3rd floor artist’s garret could easily metamorphosize into a flourishing studio, office or recreational space. Snap up the chance to own this peaceful sanctuary, reminiscent of times gone by & create your own memories!
Zillow last checked: 8 hours ago
Listing updated: October 09, 2023 at 04:17pm
Listed by:
Jamie L. Columbus 585-259-9139,
Judy's Broker Network LLC
Bought with:
James R. White, 10371200844
Empire Realty Group
Source: NYSAMLSs,MLS#: R1484110 Originating MLS: Rochester
Originating MLS: Rochester
Facts & features
Interior
Bedrooms & bathrooms
- Bedrooms: 3
- Bathrooms: 3
- Full bathrooms: 2
- 1/2 bathrooms: 1
- Main level bathrooms: 1
Heating
- Gas, Hot Water
Appliances
- Included: Dryer, Dishwasher, Electric Cooktop, Electric Oven, Electric Range, Free-Standing Range, Disposal, Gas Water Heater, Oven, Refrigerator, Washer
- Laundry: In Basement
Features
- Cedar Closet(s), Separate/Formal Dining Room, Eat-in Kitchen, Separate/Formal Living Room, Pantry, Solid Surface Counters, Skylights, Bath in Primary Bedroom, Programmable Thermostat
- Flooring: Hardwood, Tile, Varies
- Windows: Leaded Glass, Skylight(s), Storm Window(s), Wood Frames
- Basement: Full
- Number of fireplaces: 2
Interior area
- Total structure area: 2,177
- Total interior livable area: 2,177 sqft
Property
Parking
- Total spaces: 2
- Parking features: Detached, Garage
- Garage spaces: 2
Features
- Levels: Two
- Stories: 2
- Patio & porch: Enclosed, Patio, Porch
- Exterior features: Blacktop Driveway, Patio
Lot
- Size: 0.53 Acres
- Dimensions: 95 x 273
- Features: Near Public Transit
Details
- Additional structures: Greenhouse, Shed(s), Storage
- Parcel number: 2620001231700002042000
- Special conditions: Estate
Construction
Type & style
- Home type: SingleFamily
- Architectural style: Colonial,Historic/Antique
- Property subtype: Single Family Residence
Materials
- Stucco
- Foundation: Block
- Roof: Asphalt
Condition
- Resale
- Year built: 1926
Utilities & green energy
- Electric: Circuit Breakers
- Sewer: Connected
- Water: Connected, Public
- Utilities for property: Cable Available, High Speed Internet Available, Sewer Connected, Water Connected
Community & neighborhood
Security
- Security features: Security System Owned
Location
- Region: Rochester
Other
Other facts
- Listing terms: Cash,Conventional,FHA
Price history
| Date | Event | Price |
|---|---|---|
| 10/6/2023 | Sold | $305,000-12.9%$140/sqft |
Source: | ||
| 8/10/2023 | Pending sale | $350,000$161/sqft |
Source: | ||
| 7/13/2023 | Listed for sale | $350,000$161/sqft |
Source: | ||
Public tax history
| Year | Property taxes | Tax assessment |
|---|---|---|
| 2024 | -- | $229,500 |
| 2023 | -- | $229,500 |
| 2022 | -- | $229,500 |
Find assessor info on the county website
Neighborhood: 14625
Nearby schools
GreatSchools rating
- 8/10Indian Landing Elementary SchoolGrades: K-5Distance: 0.4 mi
- 7/10Bay Trail Middle SchoolGrades: 6-8Distance: 2.6 mi
- 8/10Penfield Senior High SchoolGrades: 9-12Distance: 2.9 mi
Schools provided by the listing agent
- High: Penfield Senior High
- District: Penfield
Source: NYSAMLSs. This data may not be complete. We recommend contacting the local school district to confirm school assignments for this home.
