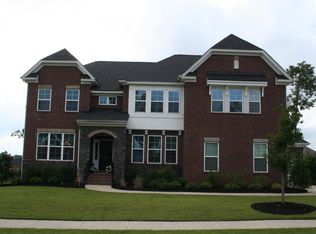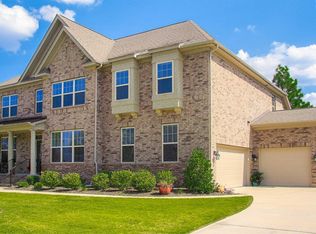NEW FLOORPLAN! The Livingston is a four bedroom, three-and-one-half bath and loft plan with a master downstairs and a three car garage. It boasts a formal living and dining room. Tons of trim and hardwoods throughout this home. It has a catwalk that looks down to the great room. Your guests will love it! The butlers pantry is right next to the dining room. The master bedroom has two closets, a sitting area, separate vanities, and a six-foot separate shower and tub to relax after a long day. The gourmet kitchen is huge with an island in the middle and a large pantry to go along with the built-in oven and gas cooktop. This home has all the luxuries without the price tag. Come and see it!
This property is off market, which means it's not currently listed for sale or rent on Zillow. This may be different from what's available on other websites or public sources.

