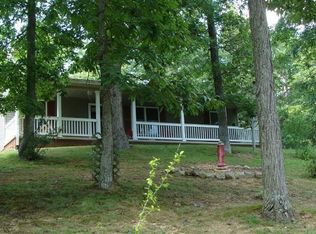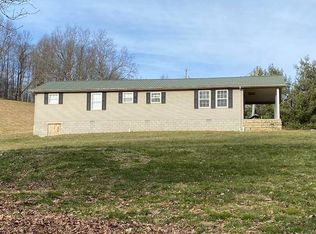Price Reduced! Drive a little, live a LOT! Panoramic views surround this sprawling ranch. Country kitchen with cabinets galore. This like-new house features family-sized kitchen, dining area, living room, and family room, 3 spacious bedrooms, 2 full baths, hardwood floors in the kitchen, dining, and living room. A master suite fit for a king or queen! Huge back deck will allow you the privacy to enjoy your own little kingdom situated on 2 acres. Attached 2 car garage and separate 1 1/2 car garage for all your toys/hobbies. If a picture is worth a thousand words, browse through these pictures and read the novel that has HOME written all over it!
This property is off market, which means it's not currently listed for sale or rent on Zillow. This may be different from what's available on other websites or public sources.


