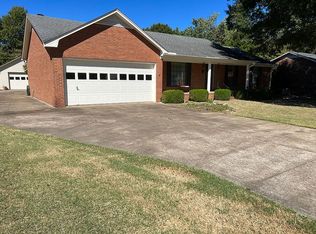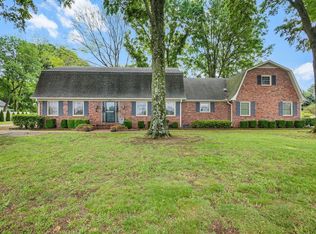Sold for $345,000
$345,000
395 Old Humboldt Rd, Jackson, TN 38305
3beds
2,576sqft
Single Family Residence
Built in 1946
1.3 Acres Lot
$344,300 Zestimate®
$134/sqft
$2,730 Estimated rent
Home value
$344,300
$296,000 - $399,000
$2,730/mo
Zestimate® history
Loading...
Owner options
Explore your selling options
What's special
Freshly remodeled farmhouse style home situated on a 1.3 acre wooded lot in north Madison County! You don't want to miss this one! This spacious charming home has 3 bedrooms, 2 full baths, a hearth-room, great room, office and so much more! The beautiful kitchen has a farmhouse sink, wood countertops and stainless steel appliances with lots of character! This property also includes a large carport, beautiful 18 x 36 in ground swimming pool and lots of mature trees! Also, the entire property is fenced and includes a driveway gate. **Updated Office and Closet** All information is deemed accurate but not warranted by the seller, agent or company. All square footages including room sizes should be verified by a licensed appraiser. This document is to be used for reference only and is not a valid part of the sales contract.
Zillow last checked: 8 hours ago
Listing updated: May 08, 2025 at 06:14pm
Listed by:
Kim Gray,
Five Star Real Estate Services
Bought with:
Shana B Jackson, 301917
BHGRE Conner Jackson
Source: CWTAR,MLS#: 2500180
Facts & features
Interior
Bedrooms & bathrooms
- Bedrooms: 3
- Bathrooms: 2
- Full bathrooms: 2
- Main level bathrooms: 2
- Main level bedrooms: 3
Primary bedroom
- Level: Main
- Area: 252
- Dimensions: 14.0 x 18.0
Bedroom
- Level: Main
- Area: 228
- Dimensions: 12.0 x 19.0
Bedroom
- Level: Main
- Area: 352
- Dimensions: 16.0 x 22.0
Breakfast nook
- Level: Main
- Area: 121
- Dimensions: 11.0 x 11.0
Foyer
- Level: Main
- Area: 220
- Dimensions: 11.0 x 20.0
Great room
- Level: Main
- Area: 315
- Dimensions: 15.0 x 21.0
Hearth room
- Level: Main
- Area: 220
- Dimensions: 11.0 x 20.0
Kitchen
- Level: Main
- Area: 190
- Dimensions: 10.0 x 19.0
Office
- Level: Main
- Area: 108
- Dimensions: 6.0 x 18.0
Appliances
- Included: Bar Fridge, Dishwasher, Electric Water Heater, Microwave, Range, Range Hood, Refrigerator, Stainless Steel Appliance(s)
- Laundry: Electric Dryer Hookup
Features
- Flooring: Luxury Vinyl
- Has fireplace: No
Interior area
- Total structure area: 2,576
- Total interior livable area: 2,576 sqft
Property
Parking
- Total spaces: 2
- Parking features: Attached Carport
- Carport spaces: 2
Features
- Levels: One
- Exterior features: Rain Gutters
- Has private pool: Yes
- Pool features: Chlorine, Fenced, Filtered, In Ground, Liner, Outdoor Pool, Pool Cover, Private
- Fencing: Fenced,Gate,Perimeter
Lot
- Size: 1.30 Acres
Details
- Additional structures: Shed(s), Workshop
- Parcel number: 044 013.09
- Special conditions: Standard
Construction
Type & style
- Home type: SingleFamily
- Architectural style: Farmhouse
- Property subtype: Single Family Residence
Materials
- Aluminum Siding, Vinyl Siding
- Foundation: Block
Condition
- false
- New construction: No
- Year built: 1946
Details
- Warranty included: Yes
Utilities & green energy
- Sewer: Septic Tank
- Water: Well
Community & neighborhood
Location
- Region: Jackson
- Subdivision: None
Other
Other facts
- Listing terms: Cash,Conventional,FHA,VA Loan
- Road surface type: Asphalt
Price history
| Date | Event | Price |
|---|---|---|
| 5/8/2025 | Sold | $345,000-1.1%$134/sqft |
Source: | ||
| 4/19/2025 | Pending sale | $348,900$135/sqft |
Source: | ||
| 3/5/2025 | Price change | $348,900-3.9%$135/sqft |
Source: | ||
| 2/20/2025 | Listed for sale | $362,900$141/sqft |
Source: | ||
| 2/11/2025 | Pending sale | $362,900$141/sqft |
Source: | ||
Public tax history
| Year | Property taxes | Tax assessment |
|---|---|---|
| 2024 | $1,531 | $43,925 |
| 2023 | $1,531 +0.2% | $43,925 +0.2% |
| 2022 | $1,527 +7.3% | $43,825 +32.8% |
Find assessor info on the county website
Neighborhood: 38305
Nearby schools
GreatSchools rating
- 5/10Thelma Barker Elementary SchoolGrades: K-5Distance: 1.8 mi
- 6/10Northeast Middle SchoolGrades: 6-8Distance: 3.7 mi
- 3/10North Side High SchoolGrades: 9-12Distance: 0.8 mi
Schools provided by the listing agent
- District: Jackson Madison Consolidated District
Source: CWTAR. This data may not be complete. We recommend contacting the local school district to confirm school assignments for this home.

Get pre-qualified for a loan
At Zillow Home Loans, we can pre-qualify you in as little as 5 minutes with no impact to your credit score.An equal housing lender. NMLS #10287.

